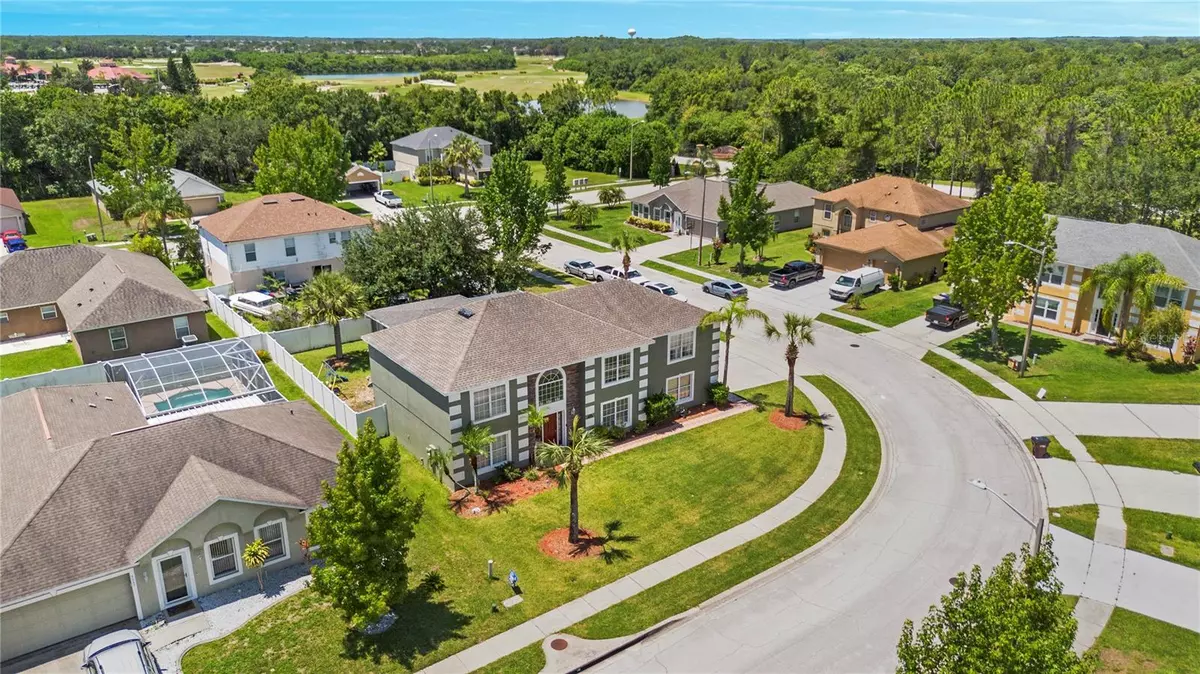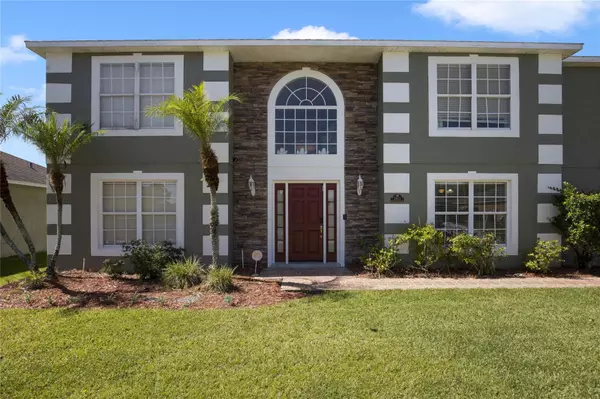5051 PLYMOUTH TURTLE CIR Saint Cloud, FL 34772
5 Beds
3 Baths
3,324 SqFt
UPDATED:
01/02/2025 08:35 PM
Key Details
Property Type Single Family Home
Sub Type Single Family Residence
Listing Status Active
Purchase Type For Sale
Square Footage 3,324 sqft
Price per Sqft $195
Subdivision Southern Pines Unit 01
MLS Listing ID S5109621
Bedrooms 5
Full Baths 2
Half Baths 1
HOA Fees $500/ann
HOA Y/N Yes
Originating Board Stellar MLS
Year Built 2004
Annual Tax Amount $2,888
Lot Size 9,147 Sqft
Acres 0.21
Property Description
Location
State FL
County Osceola
Community Southern Pines Unit 01
Zoning SPUD
Rooms
Other Rooms Bonus Room, Formal Dining Room Separate, Great Room, Loft, Media Room
Interior
Interior Features Ceiling Fans(s), High Ceilings, Kitchen/Family Room Combo, PrimaryBedroom Upstairs, Stone Counters
Heating Electric
Cooling Central Air
Flooring Carpet, Ceramic Tile
Fireplace false
Appliance Dishwasher, Disposal, Dryer, Electric Water Heater, Microwave, Range, Refrigerator
Laundry Upper Level
Exterior
Exterior Feature French Doors, Other, Sidewalk
Parking Features Driveway, Garage Faces Side
Garage Spaces 3.0
Fence Fenced, Vinyl
Community Features Sidewalks
Utilities Available Electricity Available
Roof Type Shingle
Porch Patio
Attached Garage true
Garage true
Private Pool No
Building
Lot Description Corner Lot, City Limits, Near Golf Course, Sidewalk, Paved
Entry Level Two
Foundation Slab
Lot Size Range 0 to less than 1/4
Sewer Public Sewer
Water Private, Public
Structure Type Concrete,Stucco
New Construction false
Others
Pets Allowed No
Senior Community No
Ownership Fee Simple
Monthly Total Fees $41
Acceptable Financing Cash, Conventional, FHA, VA Loan
Membership Fee Required Required
Listing Terms Cash, Conventional, FHA, VA Loan
Special Listing Condition None





