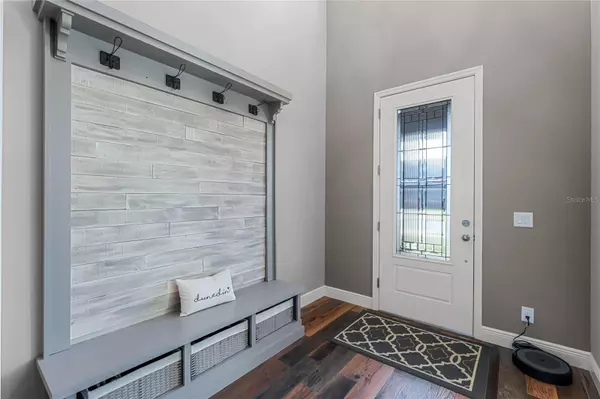4947 CHASE CT Saint Cloud, FL 34772
6 Beds
4 Baths
4,062 SqFt
UPDATED:
11/28/2024 01:14 AM
Key Details
Property Type Single Family Home
Sub Type Single Family Residence
Listing Status Pending
Purchase Type For Sale
Square Footage 4,062 sqft
Price per Sqft $178
Subdivision Hanover Lakes
MLS Listing ID O6249812
Bedrooms 6
Full Baths 3
Half Baths 1
Construction Status Appraisal,Financing,Inspections
HOA Fees $314/qua
HOA Y/N Yes
Originating Board Stellar MLS
Year Built 2020
Annual Tax Amount $8,415
Lot Size 6,969 Sqft
Acres 0.16
Property Description
Location
State FL
County Osceola
Community Hanover Lakes
Zoning RESI
Rooms
Other Rooms Loft
Interior
Interior Features Ceiling Fans(s), Eat-in Kitchen, High Ceilings, Kitchen/Family Room Combo, Living Room/Dining Room Combo, Open Floorplan, Primary Bedroom Main Floor, Split Bedroom, Stone Counters, Thermostat, Walk-In Closet(s)
Heating Central, Electric
Cooling Central Air, Zoned
Flooring Carpet, Laminate, Tile
Fireplace false
Appliance Dishwasher, Disposal, Dryer, Microwave, Range, Refrigerator, Washer
Laundry Inside, Laundry Room, Upper Level
Exterior
Exterior Feature Irrigation System, Lighting, Rain Gutters, Sidewalk, Sliding Doors
Garage Spaces 3.0
Pool Other
Community Features Deed Restrictions, Park, Playground, Pool, Sidewalks
Utilities Available BB/HS Internet Available, Cable Available, Electricity Connected, Street Lights, Water Connected
Amenities Available Playground, Pool
Waterfront Description Canal - Freshwater
View Y/N Yes
Water Access Yes
Water Access Desc Canal - Freshwater,Lake - Chain of Lakes
View Water
Roof Type Shingle
Porch Covered, Screened
Attached Garage true
Garage true
Private Pool No
Building
Lot Description Sidewalk, Paved
Story 2
Entry Level Two
Foundation Slab
Lot Size Range 0 to less than 1/4
Sewer Public Sewer
Water Public
Structure Type Block,Stucco
New Construction false
Construction Status Appraisal,Financing,Inspections
Schools
Elementary Schools Hickory Tree Elem
Middle Schools Harmony Middle
High Schools Harmony High
Others
Pets Allowed Yes
HOA Fee Include Pool,Recreational Facilities
Senior Community No
Ownership Fee Simple
Monthly Total Fees $104
Acceptable Financing Cash, Conventional, FHA, VA Loan
Membership Fee Required Required
Listing Terms Cash, Conventional, FHA, VA Loan
Special Listing Condition None





