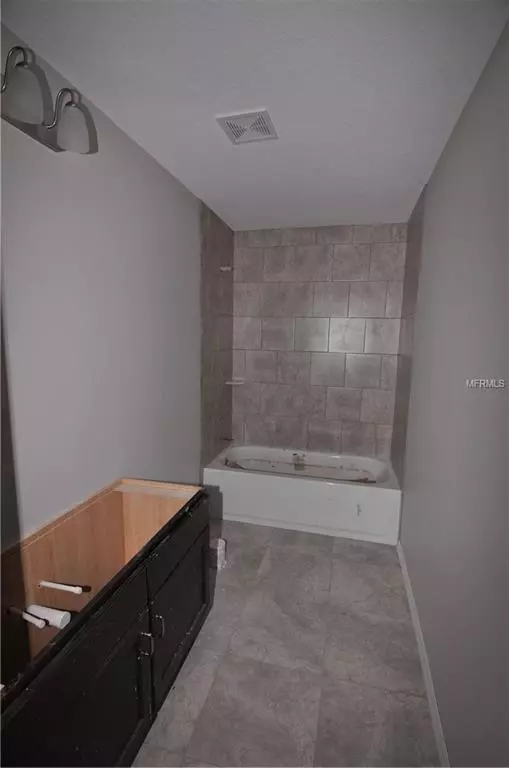$143,000
$141,000
1.4%For more information regarding the value of a property, please contact us for a free consultation.
Address not disclosed Zephyrhills, FL 33542
2 Beds
2 Baths
1,090 SqFt
Key Details
Sold Price $143,000
Property Type Single Family Home
Sub Type Villa
Listing Status Sold
Purchase Type For Sale
Square Footage 1,090 sqft
Price per Sqft $131
Subdivision Driftwood Ph V
MLS Listing ID E2400555
Sold Date 01/18/19
Bedrooms 2
Full Baths 2
Construction Status Appraisal,Financing
HOA Fees $185/mo
HOA Y/N Yes
Year Built 2018
Annual Tax Amount $325
Lot Size 2,178 Sqft
Acres 0.05
Property Description
New Construction in Driftwood (a 55+ Community)! You still have time to choose your interior flooring and countertops!
2/2/1 in the centrally located Driftwood Community. This home has it all - wood front, easy close cabinets, upgraded insulation and block wall construction, energy efficiency, maintenance free, easy access to dining and medical facilities AND a warranty! This home can be completed in approximately three weeks once flooring and countertop selections are made - meaning a standard closing time!
Driftwood Community features include private roads, a clubhouse, swimming pool and shuffle board courts. Monthly HOA Fee Includes water, sewer, garbage, exterior lawn care, reserves to re-roof every 15 years or sooner and re-paint every 10 years or sooner.
Buyer may select:
PVC Flooring in living/dining/kitchen
Shaw Carpet in Bedrooms
Formica countertops
Upgrades available at an additional cost
Location
State FL
County Pasco
Community Driftwood Ph V
Zoning MPUD
Interior
Interior Features Ceiling Fans(s), Kitchen/Family Room Combo, Living Room/Dining Room Combo, Solid Wood Cabinets, Thermostat, Walk-In Closet(s)
Heating Central, Electric
Cooling Central Air
Flooring Carpet, Ceramic Tile, Laminate, Vinyl
Fireplace false
Appliance Dishwasher, Disposal, Range, Range Hood, Refrigerator
Laundry In Garage
Exterior
Exterior Feature Irrigation System, Lighting, Sidewalk, Sliding Doors
Parking Features Garage Door Opener, Oversized
Garage Spaces 1.0
Community Features Deed Restrictions, Pool
Utilities Available BB/HS Internet Available, Cable Available, Electricity Connected, Fire Hydrant, Phone Available, Sewer Connected, Sprinkler Well, Street Lights, Underground Utilities, Water Available
Roof Type Shingle
Attached Garage true
Garage true
Private Pool No
Building
Entry Level One
Foundation Slab
Lot Size Range Up to 10,889 Sq. Ft.
Sewer Public Sewer
Water None
Structure Type Block,Stucco
New Construction true
Construction Status Appraisal,Financing
Others
Pets Allowed Number Limit, Size Limit, Yes
HOA Fee Include Pool,Escrow Reserves Fund,Maintenance Structure,Maintenance Grounds,Pool,Private Road,Recreational Facilities,Sewer,Trash,Water
Senior Community Yes
Pet Size Small (16-35 Lbs.)
Ownership Fee Simple
Monthly Total Fees $185
Acceptable Financing Cash, Conventional, FHA, VA Loan
Listing Terms Cash, Conventional, FHA, VA Loan
Num of Pet 2
Special Listing Condition None
Read Less
Want to know what your home might be worth? Contact us for a FREE valuation!

Our team is ready to help you sell your home for the highest possible price ASAP

© 2025 My Florida Regional MLS DBA Stellar MLS. All Rights Reserved.
Bought with KELLER WILLIAMS TAMPA PROP.




