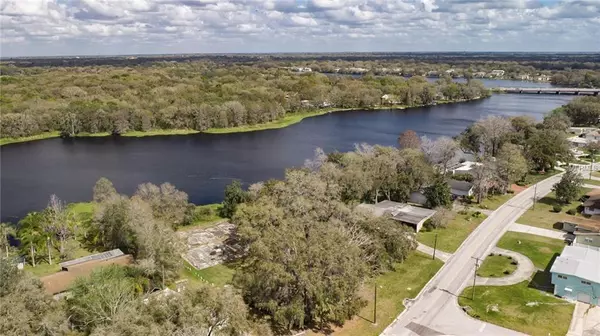$265,000
$250,000
6.0%For more information regarding the value of a property, please contact us for a free consultation.
3403 E KNOLLWOOD ST Tampa, FL 33610
5 Beds
3 Baths
2,413 SqFt
Key Details
Sold Price $265,000
Property Type Single Family Home
Sub Type Single Family Residence
Listing Status Sold
Purchase Type For Sale
Square Footage 2,413 sqft
Price per Sqft $109
Subdivision River Grove Estates Add
MLS Listing ID U8036763
Sold Date 05/01/19
Bedrooms 5
Full Baths 3
Construction Status Appraisal,Financing,Inspections
HOA Y/N No
Year Built 1959
Annual Tax Amount $2,862
Lot Size 0.270 Acres
Acres 0.27
Property Description
Don't miss out on a beautiful 5 bedroom 3 bathroom single family home located in the heart of Tampa! From the moment you walk in this house the design gives you the feel that you have made it home. Conveniently located near I-275 this serene location is near the scenic Hillsborough River and it will have a relaxing effect on you after any stressful day at work. The backyard is just waiting for you to fire up the grill on your patio and start the entertaining. This property was completely updated with NEWER KITCHEN, BATHROOMS, GRANITE COUNTERTOPS, ROOF, WINDOWS, HOT WATER TANK, AND ELECTRIC. The location really speaks for itself, minutes from the trendy Seminole Heights area and with in 15 minutes from major retail shops & malls. If downtown Tampa is the the venue you want, your just 10 minutes from some of the biggest venues in town. Stop in our historic Ybor City a few exits away and grab the trolley to Channelside to see The Florida Aquarium. Call today and don't let this one get away!
Location
State FL
County Hillsborough
Community River Grove Estates Add
Zoning RS-60
Interior
Interior Features Living Room/Dining Room Combo
Heating Central
Cooling Central Air
Flooring Carpet, Ceramic Tile, Laminate
Fireplaces Type Family Room, Wood Burning
Fireplace true
Appliance Dishwasher, Electric Water Heater, Microwave, Range, Refrigerator
Exterior
Exterior Feature Fence, Rain Gutters, Sliding Doors, Storage
Utilities Available Other
Roof Type Membrane,Shingle
Garage false
Private Pool No
Building
Foundation Slab
Lot Size Range 1/4 Acre to 21779 Sq. Ft.
Sewer Public Sewer
Water Public
Structure Type Block,Stucco,Wood Frame
New Construction false
Construction Status Appraisal,Financing,Inspections
Others
Senior Community No
Ownership Fee Simple
Acceptable Financing Cash, Conventional, FHA, VA Loan
Listing Terms Cash, Conventional, FHA, VA Loan
Special Listing Condition None
Read Less
Want to know what your home might be worth? Contact us for a FREE valuation!

Our team is ready to help you sell your home for the highest possible price ASAP

© 2024 My Florida Regional MLS DBA Stellar MLS. All Rights Reserved.
Bought with BARNETT REALTY & PROP MGNT INC




