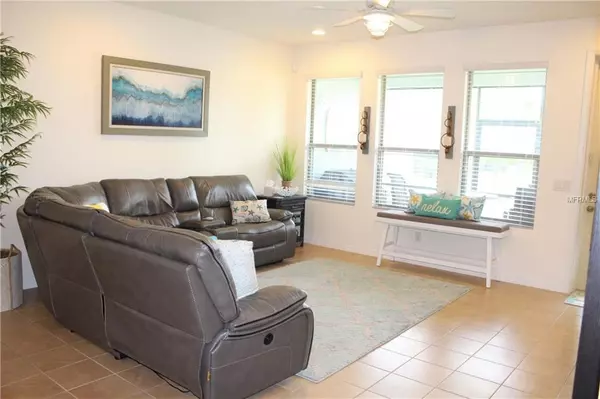$254,900
$254,900
For more information regarding the value of a property, please contact us for a free consultation.
531 MERRY BROOK CIR Sanford, FL 32771
3 Beds
3 Baths
1,944 SqFt
Key Details
Sold Price $254,900
Property Type Townhouse
Sub Type Townhouse
Listing Status Sold
Purchase Type For Sale
Square Footage 1,944 sqft
Price per Sqft $131
Subdivision Thornbrooke Ph 2
MLS Listing ID O5780526
Sold Date 06/14/19
Bedrooms 3
Full Baths 2
Half Baths 1
HOA Fees $153/mo
HOA Y/N Yes
Year Built 2016
Annual Tax Amount $2,554
Lot Size 2,178 Sqft
Acres 0.05
Property Description
Gorgeous, Modern & Like-new 3 Bedroom/2.5 Bath Townhouse on a peaceful WATER setting in the Community of Thornbrooke. Taylor Morrison Redwood Model has been maintained in EXCELLENT CONDITION. OPEN FLOOR PLAN w/ Great Rm open to Dining Area & huge Kitchen w/ 42” Cabinetry, modern glass Tile Backsplash, Stone Counters, Stainless Appliances & huge Bar/Island. All Bedrooms on 2nd Floor---Master Suite features, relaxing water views, tray ceiling, spacious closet, Bath w/separate shower,, granite & dual sinks. Finishing off the 2nd floor are two generous Bedrooms, a full Bath w/ double sinks & separate Laundry Rm. The Outdoor Oasis of the Screened Porch is perfect for enjoying the serene setting of the pond & nature. Other features include: ½ Bath on 1st Floor, 1 Car Garage, lush Landscaping, Paver driveway & more. Community Pool & Amenity Center are a short walk away. This in a fantastic location near I-4, 417, SunRail & just minutes to nearby restaurants & hopping at Seminole Town Center. This is a RARE FIND----You will be impressed w/ this home!
Location
State FL
County Seminole
Community Thornbrooke Ph 2
Zoning MR2
Rooms
Other Rooms Great Room, Inside Utility
Interior
Interior Features Ceiling Fans(s), High Ceilings, Kitchen/Family Room Combo, Open Floorplan, Solid Wood Cabinets, Stone Counters, Tray Ceiling(s), Walk-In Closet(s)
Heating Central, Electric
Cooling Central Air
Flooring Carpet, Ceramic Tile
Fireplace false
Appliance Dishwasher, Disposal, Electric Water Heater, Microwave, Range, Refrigerator
Laundry Inside, Upper Level
Exterior
Exterior Feature Sidewalk
Parking Features Driveway, Garage Door Opener, Guest
Garage Spaces 1.0
Community Features Pool, Sidewalks
Utilities Available BB/HS Internet Available, Cable Available, Electricity Connected, Sewer Connected, Sprinkler Recycled, Street Lights
Amenities Available Pool
View Y/N 1
Water Access 1
Water Access Desc Pond
View Water
Roof Type Shingle
Porch Rear Porch, Screened
Attached Garage true
Garage true
Private Pool No
Building
Lot Description Sidewalk, Paved
Entry Level Two
Foundation Slab
Lot Size Range Up to 10,889 Sq. Ft.
Builder Name Taylor Morrison
Sewer Public Sewer
Water Public
Architectural Style Contemporary
Structure Type Block,Stucco
New Construction false
Schools
Elementary Schools Bentley Elementary
Middle Schools Markham Woods Middle
High Schools Seminole High
Others
Pets Allowed Breed Restrictions
HOA Fee Include Pool,Maintenance Structure,Maintenance Grounds,Pool,Recreational Facilities
Senior Community No
Ownership Fee Simple
Monthly Total Fees $153
Acceptable Financing Cash, Conventional, FHA, VA Loan
Membership Fee Required Required
Listing Terms Cash, Conventional, FHA, VA Loan
Num of Pet 2
Special Listing Condition None
Read Less
Want to know what your home might be worth? Contact us for a FREE valuation!

Our team is ready to help you sell your home for the highest possible price ASAP

© 2025 My Florida Regional MLS DBA Stellar MLS. All Rights Reserved.
Bought with UNITED REALTY GROUP INC




