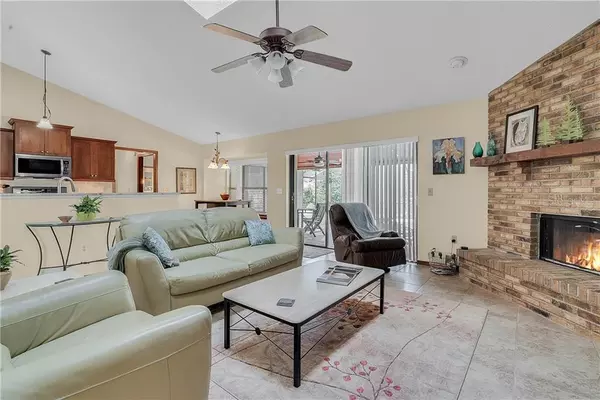$381,000
$384,500
0.9%For more information regarding the value of a property, please contact us for a free consultation.
6233 DOWDY CT Orlando, FL 32819
4 Beds
3 Baths
2,304 SqFt
Key Details
Sold Price $381,000
Property Type Single Family Home
Sub Type Single Family Residence
Listing Status Sold
Purchase Type For Sale
Square Footage 2,304 sqft
Price per Sqft $165
Subdivision Sand Pines
MLS Listing ID O5794585
Sold Date 08/15/19
Bedrooms 4
Full Baths 2
Half Baths 1
Construction Status Appraisal,Financing,Inspections
HOA Fees $10/ann
HOA Y/N Yes
Year Built 1986
Annual Tax Amount $3,471
Lot Size 0.340 Acres
Acres 0.34
Property Description
One or more photo(s) has been virtually staged. Just a short distance from restaurant row this exquisite home will feel like a private oasis. A fabulous layout with all the right spaces. Choose between curling up with a good book by the fire, entertaining in the stunning open concept kitchen, or relaxing in a hammock poolside. Wake up each morning and enjoy your coffee in the eat in breakfast nook with a peaceful view of the outdoors or retreat to the master bathroom suite with gorgeous quartz countertops and a custom vanity with waterfall edges. Nearby access to I-4, theme parks, local dining, and shopping.
Location
State FL
County Orange
Community Sand Pines
Zoning R-1AA
Interior
Interior Features Eat-in Kitchen, Skylight(s)
Heating Electric
Cooling Central Air
Flooring Tile, Vinyl
Fireplace true
Appliance Dishwasher, Disposal, Dryer, Microwave, Range, Refrigerator, Washer
Exterior
Exterior Feature Fence, Outdoor Shower, Sidewalk, Sliding Doors
Garage Spaces 2.0
Utilities Available Cable Connected, Electricity Connected, Fire Hydrant, Public
Roof Type Shingle
Attached Garage true
Garage true
Private Pool Yes
Building
Entry Level One
Foundation Slab
Lot Size Range 1/4 Acre to 21779 Sq. Ft.
Sewer Septic Tank
Water None
Structure Type Block,Stucco
New Construction false
Construction Status Appraisal,Financing,Inspections
Schools
Elementary Schools Palm Lake Elem
Middle Schools Chain Of Lakes Middle
High Schools Dr. Phillips High
Others
Pets Allowed Yes
Senior Community No
Ownership Fee Simple
Monthly Total Fees $10
Acceptable Financing Cash, Conventional, FHA, VA Loan
Membership Fee Required Required
Listing Terms Cash, Conventional, FHA, VA Loan
Special Listing Condition None
Read Less
Want to know what your home might be worth? Contact us for a FREE valuation!

Our team is ready to help you sell your home for the highest possible price ASAP

© 2024 My Florida Regional MLS DBA Stellar MLS. All Rights Reserved.
Bought with KELLER WILLIAMS ADVANTAGE REALTY




