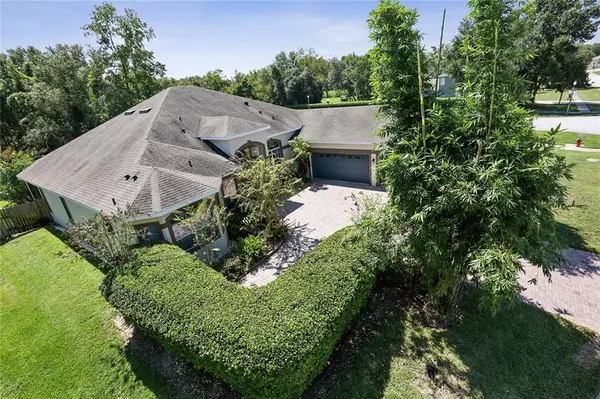$400,000
$417,000
4.1%For more information regarding the value of a property, please contact us for a free consultation.
3701 DUNOON CT Apopka, FL 32712
5 Beds
4 Baths
3,126 SqFt
Key Details
Sold Price $400,000
Property Type Single Family Home
Sub Type Single Family Residence
Listing Status Sold
Purchase Type For Sale
Square Footage 3,126 sqft
Price per Sqft $127
Subdivision Rock Spgs Ridge Ph 01
MLS Listing ID O5813221
Sold Date 12/27/19
Bedrooms 5
Full Baths 3
Half Baths 1
Construction Status Appraisal,Financing,Inspections
HOA Fees $35/qua
HOA Y/N Yes
Year Built 2006
Annual Tax Amount $4,395
Lot Size 0.540 Acres
Acres 0.54
Property Description
IT IS A MUST TO SEE this gorgeous large house in pristine condition, located in a cul-de-sac with a premium lot in the most sought-after Rock Springs Ridge Community. This 5 BR, 3 ½ Bath, 3-Car Garage is a South Hampton Model built by Engle Homes with many upgrades. House is in front of a nature reservation close to the main entrance of RSR. The double door entrance and the volume ceilings welcome you to a scenic view at the backyard with a large space for a pool. The Master BR has a tray ceiling is connected to another smaller room that can be used as an office or baby room. BR is also adjacent to the exceptionally huge screened Lanai, allowing you to enjoy the serenity of nature outdoors. The interior has 14 and 12 foot ceiling all throughout creating more space and better air circulation. The Spray Foam Insulation keeps the house cool and quiet, while the bamboo floors are feet friendly, bamboo thickets are also on the property. The huge kitchen facing the family room has an island, a raised bar countertop, and a separate breakfast nook. This house is close to Wekiva Springs State Park, Kelly Spring Park, and Northwest Recreation Complex. The SR- 429 provides easy commute to Central Florida's famous attractions such as Disney World, Lego Land, Sea World, Universal Studio, John F Kennedy Space Center, Daytona Int'l Speedway, Daytona USA-NASCAR's, and Central Florida East Coast and is about an hour drive from nearby beaches. Why wait if you can move in now. Bring your offer and let us make it happen!
Location
State FL
County Orange
Community Rock Spgs Ridge Ph 01
Zoning PUD
Interior
Interior Features Ceiling Fans(s), Eat-in Kitchen, High Ceilings, Kitchen/Family Room Combo, L Dining, Open Floorplan, Solid Surface Counters, Solid Wood Cabinets, Split Bedroom, Tray Ceiling(s), Vaulted Ceiling(s), Walk-In Closet(s), Window Treatments
Heating Electric, Exhaust Fan
Cooling Central Air
Flooring Bamboo, Ceramic Tile, Tile
Furnishings Unfurnished
Fireplace false
Appliance Built-In Oven, Cooktop, Dishwasher, Disposal, Dryer, Electric Water Heater, Exhaust Fan, Freezer, Microwave, Range, Range Hood, Refrigerator, Washer
Laundry Inside, Laundry Closet, Laundry Room
Exterior
Exterior Feature Fence, Irrigation System, Sprinkler Metered
Parking Features Driveway, Garage Door Opener
Garage Spaces 3.0
Utilities Available BB/HS Internet Available, Cable Available, Cable Connected, Electricity Available, Electricity Connected, Fire Hydrant, Phone Available, Public, Sprinkler Meter, Sprinkler Recycled, Street Lights, Underground Utilities, Water Available
Amenities Available Maintenance
View Trees/Woods
Roof Type Shingle
Porch Covered, Enclosed, Rear Porch, Screened
Attached Garage true
Garage true
Private Pool No
Building
Lot Description Conservation Area, Corner Lot
Entry Level One
Foundation Slab
Lot Size Range 1/2 Acre to 1 Acre
Sewer Septic Tank
Water Public
Structure Type Block,Stucco
New Construction false
Construction Status Appraisal,Financing,Inspections
Schools
Elementary Schools Rock Springs Elem
Middle Schools Wolf Lake Middle
High Schools Apopka High
Others
Pets Allowed Yes
Senior Community No
Ownership Fee Simple
Monthly Total Fees $35
Acceptable Financing Cash, Conventional, VA Loan
Membership Fee Required Required
Listing Terms Cash, Conventional, VA Loan
Special Listing Condition None
Read Less
Want to know what your home might be worth? Contact us for a FREE valuation!

Our team is ready to help you sell your home for the highest possible price ASAP

© 2024 My Florida Regional MLS DBA Stellar MLS. All Rights Reserved.
Bought with EXIT REAL ESTATE RESULTS




