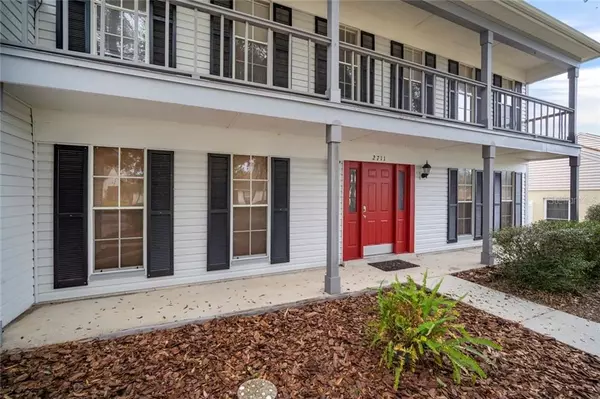$281,000
$290,000
3.1%For more information regarding the value of a property, please contact us for a free consultation.
2711 CEDARCREST PL Valrico, FL 33596
4 Beds
3 Baths
2,304 SqFt
Key Details
Sold Price $281,000
Property Type Single Family Home
Sub Type Single Family Residence
Listing Status Sold
Purchase Type For Sale
Square Footage 2,304 sqft
Price per Sqft $121
Subdivision Buckhorn First Add Unit 1
MLS Listing ID T3216061
Sold Date 06/26/20
Bedrooms 4
Full Baths 2
Half Baths 1
Construction Status Appraisal,Financing,Inspections
HOA Fees $2/ann
HOA Y/N Yes
Year Built 1986
Annual Tax Amount $2,614
Lot Size 8,276 Sqft
Acres 0.19
Property Description
Check out the Virtual Tour https://my.matterport.com/show/?m=3fA4attPaSh
Welcome home! This beauty of a home located in the sought-after golf community of Buckhorn. Situated in the heart of Valrico, close to shopping & dining and zoned for wonderful schools! Upon entering you are greeted by a lovely Foyer with a Formal Dining Room to one side and a Formal Living Room to other side both with original hardwood flooring. This home offers a lovely Den/Office with built in shelves and views of the backyard. Continuing through this home and you will find yourself in the warm and inviting Family room which features a beautiful fireplace with hearth and wood mantle. The Kitchen has lots of cabinet space and lovely granite counter-tops, an island, lots of natural light, and a breakfast nook. Laundry Room with sink separates the kitchen and garage. Updated half bath has a door to the backyard/lanai. Upstairs the spacious Master Bedroom has not one but two closets and an en-suite bathroom. The additional bedrooms are all nicely sized and you will find another updated full bathroom. Completely fenced in backyard with mature trees provide wonderful shade for all your entertaining needs.
This house is ready for its new owners to call it Home!
Location
State FL
County Hillsborough
Community Buckhorn First Add Unit 1
Zoning RSC-6
Interior
Interior Features Ceiling Fans(s), Eat-in Kitchen, Stone Counters, Window Treatments
Heating Central
Cooling Central Air
Flooring Carpet, Laminate, Wood
Fireplace true
Appliance Dishwasher, Dryer, Electric Water Heater, Microwave, Refrigerator, Washer
Laundry Inside
Exterior
Exterior Feature Rain Gutters, Sidewalk
Garage Spaces 2.0
Community Features Deed Restrictions, Golf, Playground, Tennis Courts
Utilities Available BB/HS Internet Available, Cable Available, Cable Connected, Electricity Available, Electricity Connected, Public, Sewer Connected
Roof Type Shingle
Attached Garage true
Garage true
Private Pool No
Building
Lot Description City Limits, Level, Near Golf Course, Sidewalk, Paved
Entry Level Two
Foundation Slab
Lot Size Range Up to 10,889 Sq. Ft.
Sewer Public Sewer
Water Public
Structure Type Siding
New Construction false
Construction Status Appraisal,Financing,Inspections
Schools
Elementary Schools Buckhorn-Hb
Middle Schools Mulrennan-Hb
High Schools Durant-Hb
Others
Pets Allowed Yes
Senior Community No
Ownership Fee Simple
Monthly Total Fees $2
Acceptable Financing Cash, Conventional, FHA, VA Loan
Membership Fee Required Optional
Listing Terms Cash, Conventional, FHA, VA Loan
Special Listing Condition None
Read Less
Want to know what your home might be worth? Contact us for a FREE valuation!

Our team is ready to help you sell your home for the highest possible price ASAP

© 2025 My Florida Regional MLS DBA Stellar MLS. All Rights Reserved.
Bought with HUIS PREMIER REALTY




