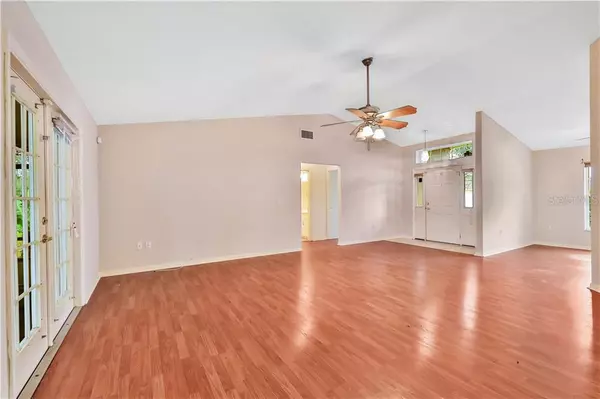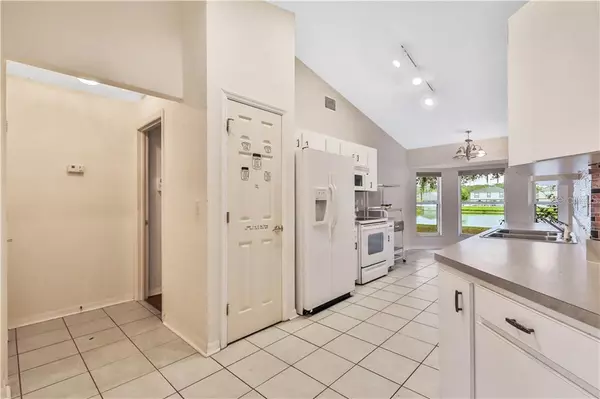$195,500
$197,500
1.0%For more information regarding the value of a property, please contact us for a free consultation.
8141 WESTMONT AVE Lakeland, FL 33810
3 Beds
2 Baths
1,638 SqFt
Key Details
Sold Price $195,500
Property Type Single Family Home
Sub Type Single Family Residence
Listing Status Sold
Purchase Type For Sale
Square Footage 1,638 sqft
Price per Sqft $119
Subdivision Devonshire Manor
MLS Listing ID T3216721
Sold Date 02/03/20
Bedrooms 3
Full Baths 2
Construction Status Inspections
HOA Fees $13/ann
HOA Y/N Yes
Year Built 2004
Annual Tax Amount $2,366
Lot Size 7,840 Sqft
Acres 0.18
Lot Dimensions 115 x 70
Property Description
MULTIPLE OFFERS AS OF 01/03/2020. Welcome home! Don't miss out on this adorable waterfront, 3 BR/2 BA home in a super convenient north Lakeland community! You can start the new year off right with low maintenance, easy-care wood laminate and ceramic tile flooring that's perfect for kids, pets and just life in general! Freshly painted on the inside just weeks ago! New (2018) roof! Think about enjoying your morning coffee at your breakfast table watching the sunrise! How about relaxing at the end of the day on your screened patio, watching the birds come in for their evening meal! The bedrooms are laid out in a split plan, and your laundry area is handily located off the kitchen on the way to the garage. This quiet location has no backyard neighbors, so you'll have the fantastic combination of privacy and convenience! Shopping, schools and entertainment are just minutes away.
Location
State FL
County Polk
Community Devonshire Manor
Zoning RES
Rooms
Other Rooms Breakfast Room Separate, Formal Dining Room Separate, Inside Utility
Interior
Interior Features Ceiling Fans(s), Split Bedroom, Walk-In Closet(s)
Heating Central
Cooling Central Air
Flooring Ceramic Tile, Laminate
Fireplace false
Appliance Dishwasher, Disposal, Dryer, Electric Water Heater, Microwave, Range, Refrigerator
Laundry Laundry Room
Exterior
Exterior Feature French Doors
Parking Features Garage Door Opener
Garage Spaces 2.0
Community Features Deed Restrictions
Utilities Available BB/HS Internet Available, Cable Available, Sewer Connected
Waterfront Description Pond
View Y/N 1
Water Access 1
Water Access Desc Pond
View Water
Roof Type Shingle
Porch Covered, Enclosed, Rear Porch, Screened
Attached Garage true
Garage true
Private Pool No
Building
Lot Description Level, Paved
Story 1
Entry Level One
Foundation Slab
Lot Size Range Up to 10,889 Sq. Ft.
Sewer Public Sewer
Water Public
Architectural Style Florida
Structure Type Block
New Construction false
Construction Status Inspections
Schools
Elementary Schools Churchwell Elem
Middle Schools Sleepy Hill Middle
High Schools Kathleen High
Others
Pets Allowed Yes
Senior Community No
Ownership Fee Simple
Monthly Total Fees $13
Acceptable Financing Cash, Conventional, FHA, VA Loan
Membership Fee Required Required
Listing Terms Cash, Conventional, FHA, VA Loan
Special Listing Condition None
Read Less
Want to know what your home might be worth? Contact us for a FREE valuation!

Our team is ready to help you sell your home for the highest possible price ASAP

© 2025 My Florida Regional MLS DBA Stellar MLS. All Rights Reserved.
Bought with ENTERA REALTY LLC




