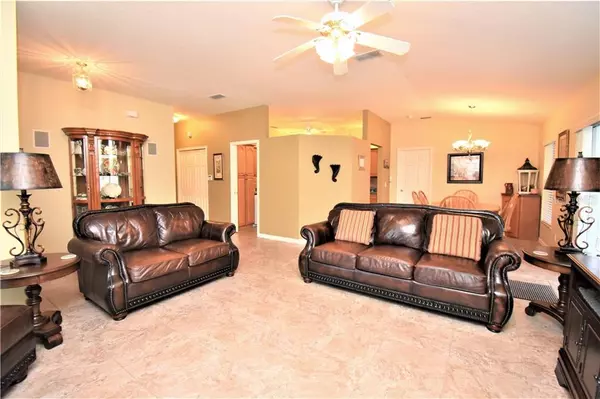$201,000
$225,000
10.7%For more information regarding the value of a property, please contact us for a free consultation.
4951 TIMBER WAY Zephyrhills, FL 33542
4 Beds
2 Baths
1,637 SqFt
Key Details
Sold Price $201,000
Property Type Single Family Home
Sub Type Single Family Residence
Listing Status Sold
Purchase Type For Sale
Square Footage 1,637 sqft
Price per Sqft $122
Subdivision Court Square
MLS Listing ID T3224026
Sold Date 03/19/20
Bedrooms 4
Full Baths 2
Construction Status Appraisal,Financing,Inspections
HOA Y/N No
Year Built 2003
Annual Tax Amount $1,316
Lot Size 8,276 Sqft
Acres 0.19
Property Description
MOVE IN READY is an understatement with this home! Immaculately maintained this 4 bedroom 2 bath home is a MUST SEE! As you drive into the cul-de-sac you notice the curb appeal of the home and the front porch...a perfect spot to relax! As you enter you see there is porcelain tile flooring throughout the home which is a great upgrade! The foyer flows into the living room which is at the front of the home. The kitchen is perfectly appointed for a cook: wood cabinets, lots of counter space, tile back splash, pantry shelves with pull out drawers and large pot & pan drawers as well! The dining room is adjacent and has a sliding door that leads to the screened porch. The master suite offers two closets, dual sink vanity with a make up counter, large jacuzzi tub AND a large tiled shower! The bedrooms are a split plan and the other 3 bedrooms are adjacent to the hall bath. Two of the bedrooms have walk in closets and all are good-sized and have ceiling fans. The hall bath has a shower and extra long vanity. The outside space is DIVINE! There's a screened porch that leads to an open patio and there's a ton of fenced backyard! There's a shed that conveys with the home for all of your yard tools. There's no HOA and the home is conveniently located of SR 54...close to everything! Don't delay...come see this GEM before it's GONE!
Location
State FL
County Pasco
Community Court Square
Zoning R3
Rooms
Other Rooms Family Room
Interior
Interior Features Ceiling Fans(s), Solid Wood Cabinets, Split Bedroom, Vaulted Ceiling(s), Walk-In Closet(s)
Heating Central, Electric
Cooling Central Air
Flooring Concrete, Tile
Furnishings Unfurnished
Fireplace false
Appliance Dishwasher, Disposal, Electric Water Heater, Microwave, Range, Refrigerator
Laundry In Garage
Exterior
Exterior Feature Fence, Rain Gutters, Sidewalk, Sliding Doors
Parking Features Garage Door Opener
Garage Spaces 2.0
Utilities Available BB/HS Internet Available, Cable Connected, Electricity Connected
Roof Type Shingle
Porch Covered, Front Porch, Rear Porch, Screened
Attached Garage true
Garage true
Private Pool No
Building
Lot Description City Limits, Sidewalk, Paved
Story 1
Entry Level One
Foundation Slab
Lot Size Range Up to 10,889 Sq. Ft.
Sewer Public Sewer
Water Public
Architectural Style Traditional
Structure Type Block,Vinyl Siding
New Construction false
Construction Status Appraisal,Financing,Inspections
Schools
Elementary Schools Chester W Taylor Elemen-Po
Middle Schools Raymond B Stewart Middle-Po
High Schools Zephryhills High School-Po
Others
Pets Allowed Yes
Senior Community No
Ownership Fee Simple
Acceptable Financing Cash, Conventional, FHA, VA Loan
Listing Terms Cash, Conventional, FHA, VA Loan
Special Listing Condition None
Read Less
Want to know what your home might be worth? Contact us for a FREE valuation!

Our team is ready to help you sell your home for the highest possible price ASAP

© 2024 My Florida Regional MLS DBA Stellar MLS. All Rights Reserved.
Bought with EXIT BAYSHORE REALTY




