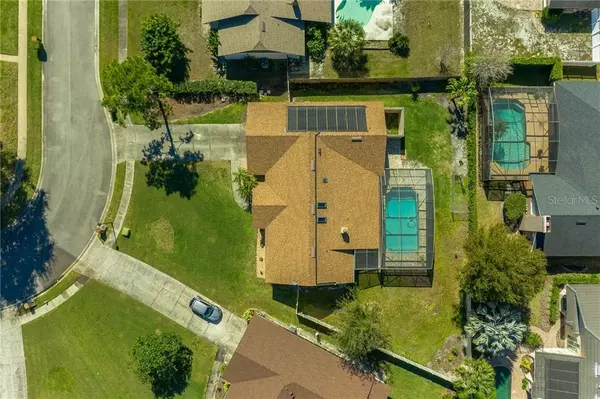$425,000
$429,900
1.1%For more information regarding the value of a property, please contact us for a free consultation.
6233 DOWDY CT Orlando, FL 32819
4 Beds
3 Baths
2,304 SqFt
Key Details
Sold Price $425,000
Property Type Single Family Home
Sub Type Single Family Residence
Listing Status Sold
Purchase Type For Sale
Square Footage 2,304 sqft
Price per Sqft $184
Subdivision Sand Pines
MLS Listing ID O5838064
Sold Date 12/24/20
Bedrooms 4
Full Baths 2
Half Baths 1
HOA Fees $10/ann
HOA Y/N Yes
Year Built 1986
Annual Tax Amount $3,510
Lot Size 0.340 Acres
Acres 0.34
Property Description
This wonderfully taken care of ranch offers lots of space for the buyer looking for a quiet neighborhood tucked away in the Dr. Philips community. Rooms are spacious and flow well leading to an outside oasis overlooking a newly refinished pool with neutral pavers and a brand new heated solar panel to keep the lap pool at a great temperature. This cul-de-sac is great for sitting on the front porch or back patio. This home requires no upkeep as it has a newer roof, updated appliances, and two well-maintained air-conditioners too. On cool nights enjoy the real wood burning fireplace. You are minutes away from major attractions like Universal studios, Magic Kingdom, Restaurant Row, International Drive, and major highways too. When you live in Dr. Philips you'll enjoy ease of access to all while enjoying the quiet community neighborhood. When seeking a home, you want one that will give you spacious bedrooms and a peaceful ambiance. You do not want a home that will give you maintenance headaches. This one gives an enjoyable, quality home, with no projects needed to move right in. Since this home is well taken care of all you have to do is move right in and enjoy all the neighborhood offers.
Location
State FL
County Orange
Community Sand Pines
Zoning R-1AA
Rooms
Other Rooms Den/Library/Office, Formal Living Room Separate
Interior
Interior Features Ceiling Fans(s), Eat-in Kitchen, High Ceilings, Living Room/Dining Room Combo, Open Floorplan, Skylight(s), Solid Surface Counters, Split Bedroom, Window Treatments
Heating Central, Electric
Cooling Central Air
Flooring Ceramic Tile, Laminate, Linoleum
Fireplaces Type Living Room, Wood Burning
Fireplace true
Appliance Dishwasher, Disposal, Electric Water Heater, Microwave, Range Hood, Refrigerator
Laundry Inside, Laundry Closet
Exterior
Exterior Feature Dog Run
Parking Features Driveway
Garage Spaces 2.0
Pool Auto Cleaner, Gunite, Heated, In Ground, Lighting
Community Features Deed Restrictions
Utilities Available Cable Available, Cable Connected, Electricity Available, Fire Hydrant, Public, Street Lights, Underground Utilities
Roof Type Shingle
Porch Covered
Attached Garage true
Garage true
Private Pool Yes
Building
Lot Description Cul-De-Sac
Entry Level One
Foundation Slab
Lot Size Range 1/4 to less than 1/2
Sewer Septic Tank
Water Public
Architectural Style Ranch
Structure Type Block,Brick,Concrete,Stucco
New Construction false
Schools
Elementary Schools Palm Lake Elem
Middle Schools Chain Of Lakes Middle
High Schools Dr. Phillips High
Others
Pets Allowed Yes
Senior Community No
Ownership Fee Simple
Monthly Total Fees $10
Acceptable Financing Cash, Conventional, FHA, VA Loan
Membership Fee Required Required
Listing Terms Cash, Conventional, FHA, VA Loan
Special Listing Condition None
Read Less
Want to know what your home might be worth? Contact us for a FREE valuation!

Our team is ready to help you sell your home for the highest possible price ASAP

© 2024 My Florida Regional MLS DBA Stellar MLS. All Rights Reserved.
Bought with KELLER WILLIAMS CLASSIC




