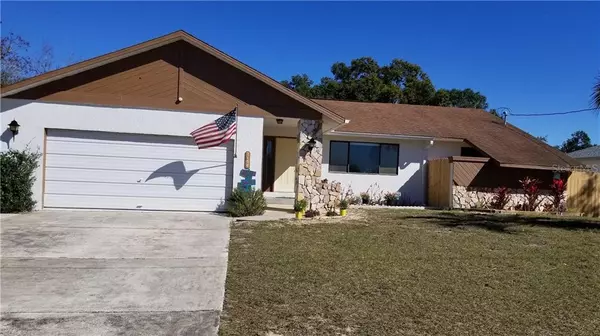$229,000
$220,000
4.1%For more information regarding the value of a property, please contact us for a free consultation.
2156 DEBORAH DR Spring Hill, FL 34609
4 Beds
3 Baths
2,479 SqFt
Key Details
Sold Price $229,000
Property Type Single Family Home
Sub Type Single Family Residence
Listing Status Sold
Purchase Type For Sale
Square Footage 2,479 sqft
Price per Sqft $92
Subdivision Spring Hill Unit 9
MLS Listing ID U8075296
Sold Date 05/15/20
Bedrooms 4
Full Baths 3
Construction Status Inspections
HOA Y/N No
Year Built 1988
Annual Tax Amount $1,505
Lot Size 10,018 Sqft
Acres 0.23
Property Description
Welcome to a wonderful family home! And the bus stops here! This 4/3 pool home first level is a split plan. It boasts a terrific "treed" view from the kitchen, porch and dining room. Living area has newer Shaw vinyl flooring. The large master includes a jetted tub, custom shower, and plenty of storage. The lower level has 2 large bedrooms as well as an open game/family room, all with gorgeous tile. In addition, this level features a walk-out to the screened pool and roomy deck. Plus, this level has a full bath with pool access, large laundry room, and under stairwell storage perfect for storing seasonal decorations. The fenced yard is terraced on the north side for easy access, and a bbq area is ready to go! Roof was replaced in 2009, both AC units are 5 years old, a 4-point and wind mitigation inspection was completed in December 2019. Great front landscaping, and fresh interior paint. (Freezer in photo does not convey). This is a great home for an active family!
Location
State FL
County Hernando
Community Spring Hill Unit 9
Zoning R1A
Interior
Interior Features Living Room/Dining Room Combo, Split Bedroom, Walk-In Closet(s)
Heating Central, Electric, Zoned
Cooling Central Air, Zoned
Flooring Carpet, Ceramic Tile, Laminate
Fireplace false
Appliance Dishwasher, Disposal, Dryer, Electric Water Heater, Range, Refrigerator, Washer
Laundry Corridor Access, Laundry Room
Exterior
Exterior Feature Fence, Storage
Parking Features Driveway
Garage Spaces 2.0
Fence Wood
Pool Gunite, In Ground, Screen Enclosure
Utilities Available BB/HS Internet Available, Cable Connected, Electricity Connected, Public, Sewer Connected, Street Lights, Water Connected
View City, Trees/Woods
Roof Type Shingle
Porch Rear Porch, Screened
Attached Garage true
Garage true
Private Pool Yes
Building
Lot Description City Limits, Irregular Lot
Entry Level Two
Foundation Slab
Lot Size Range Up to 10,889 Sq. Ft.
Sewer Public Sewer
Water None
Architectural Style Contemporary
Structure Type Wood Frame
New Construction false
Construction Status Inspections
Schools
Elementary Schools J.D. Floyd Elementary School
Middle Schools Powell Middle
High Schools Frank W Springstead
Others
Pets Allowed Yes
Senior Community No
Ownership Fee Simple
Acceptable Financing Cash, Conventional, FHA, VA Loan
Listing Terms Cash, Conventional, FHA, VA Loan
Special Listing Condition None
Read Less
Want to know what your home might be worth? Contact us for a FREE valuation!

Our team is ready to help you sell your home for the highest possible price ASAP

© 2025 My Florida Regional MLS DBA Stellar MLS. All Rights Reserved.
Bought with JPT REALTY LLC




