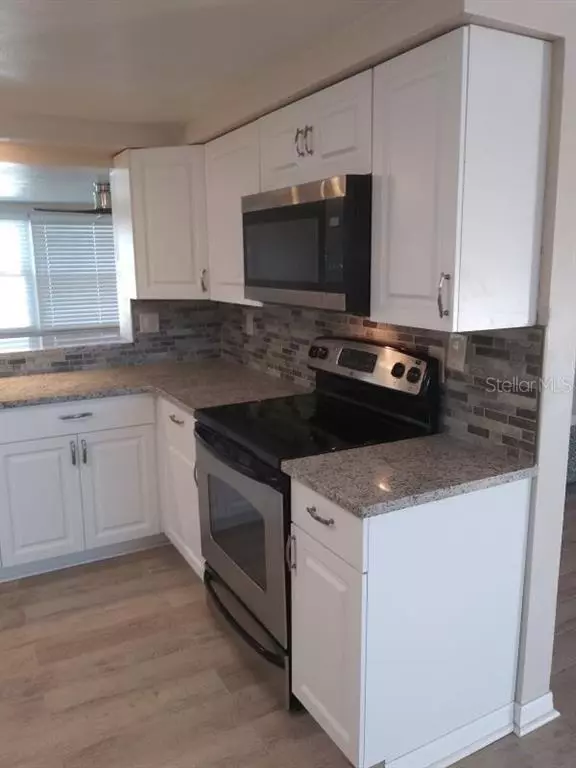$167,500
$170,000
1.5%For more information regarding the value of a property, please contact us for a free consultation.
7741 ILEX DR Port Richey, FL 34668
2 Beds
2 Baths
1,570 SqFt
Key Details
Sold Price $167,500
Property Type Single Family Home
Sub Type Single Family Residence
Listing Status Sold
Purchase Type For Sale
Square Footage 1,570 sqft
Price per Sqft $106
Subdivision Palm Terrace Gardens
MLS Listing ID T3228608
Sold Date 04/03/20
Bedrooms 2
Full Baths 2
HOA Y/N No
Year Built 1973
Annual Tax Amount $1,671
Lot Size 7,405 Sqft
Acres 0.17
Property Description
Convenient area of Port Richey. Close to beaches, Suncoast Parkway, shopping, ect. Brand new weathered wood color 3 dim roof for 4 cars in the driveway and room for your boat, RV and lawn trailer on the side of the house. Non deed restricted neighborhood. Enter through the brand new front door with stained glass and keyless entry. All new double pained argon gas windows put in just a few years ago. Walk on the brand new 12MM thick wood laminate flooring. Enjoy the new kitchen with new white cabinets, new hardware, new granite countertops and large pantry in the separate inside utility room. SBS SS FRIG, ICE/WATER in door. New french sliders leads to the large in ground pool. All new screens in the large enclosure, large cool deck area. Large great room could easily be a 3rd bedroom. All new raised 6 panel doors with new locks and hardware throughout. Both bathrooms have new vanities, master has new tile in the shower and new tiled floors. Guest bath has new deep tub. Both bedrooms have new berber carpet. Remote controlled ceiling fans, new garage opener with privacy fence.
Location
State FL
County Pasco
Community Palm Terrace Gardens
Zoning R4
Rooms
Other Rooms Attic, Bonus Room, Family Room, Florida Room, Formal Dining Room Separate, Formal Living Room Separate, Great Room, Inside Utility
Interior
Interior Features Eat-in Kitchen, Kitchen/Family Room Combo, Living Room/Dining Room Combo, Walk-In Closet(s)
Heating Central
Cooling Central Air
Flooring Carpet, Ceramic Tile, Laminate
Fireplace false
Appliance Dishwasher, Microwave, Range, Refrigerator
Exterior
Exterior Feature Balcony, Fence, Irrigation System
Parking Features Boat, Garage Door Opener
Garage Spaces 1.0
Pool Gunite, In Ground, Screen Enclosure
Community Features None
Utilities Available Sprinkler Well
Roof Type Shingle
Porch Covered, Deck, Patio, Porch, Screened
Attached Garage true
Garage true
Private Pool Yes
Building
Story 1
Entry Level One
Foundation Slab
Lot Size Range Non-Applicable
Sewer Public Sewer
Water Public
Architectural Style Patio
Structure Type Block
New Construction false
Schools
Elementary Schools Gulf Highland Elementary
Middle Schools Bayonet Point Middle-Po
High Schools Fivay High-Po
Others
Pets Allowed Yes
Senior Community No
Ownership Fee Simple
Special Listing Condition None
Read Less
Want to know what your home might be worth? Contact us for a FREE valuation!

Our team is ready to help you sell your home for the highest possible price ASAP

© 2025 My Florida Regional MLS DBA Stellar MLS. All Rights Reserved.
Bought with EZ CHOICE MLS, INC




