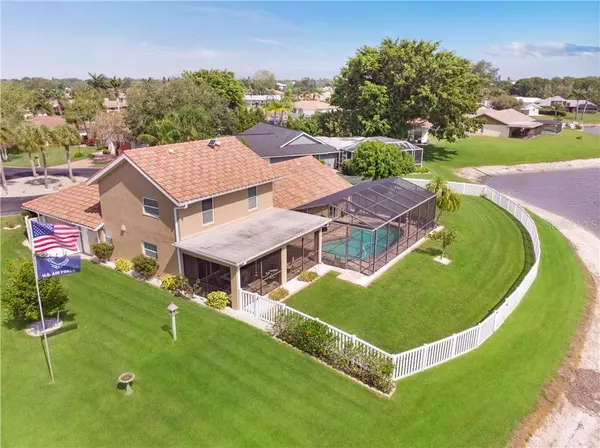$419,900
$419,900
For more information regarding the value of a property, please contact us for a free consultation.
1122 GRETCHEN CT Venice, FL 34293
3 Beds
3 Baths
2,101 SqFt
Key Details
Sold Price $419,900
Property Type Single Family Home
Sub Type Single Family Residence
Listing Status Sold
Purchase Type For Sale
Square Footage 2,101 sqft
Price per Sqft $199
Subdivision Venice Gardens Sec 3
MLS Listing ID P4910516
Sold Date 08/28/20
Bedrooms 3
Full Baths 2
Half Baths 1
Construction Status Financing,Inspections,No Contingency
HOA Fees $29/ann
HOA Y/N Yes
Year Built 1979
Annual Tax Amount $1,811
Lot Size 0.280 Acres
Acres 0.28
Property Description
Florida living at its finest! As you walk through the front doors into this beautiful 3 Bedroom, 2.5 Bath home that boasts a total of 3,009 sq ft your breath is taken away with spectacular panoramic lake views from the master bedroom, family room, great room and kitchen with sliding doors bringing the outside in....making this the perfect setting for all of your entertaining! This home boasts a bright and open floor plan with the kitchen overlooking the oversized lanai, pool and lake beyond. The large updated kitchen offers an abundance of light wood cabinets, stainless steel appliances to include a Thermador induction cook top so never need to worry about being burned. This home has a split floor plan with the master suite on the lower level. Master Suite has a large walk-in closet with built ins for extra storage. The master bathroom has dual sinks along with a Thermasol Steam Shower & Jacuzzi tub. It's a MUST SEE! Sliding glass doors open up to the pool area from the master suite as well. The two bedrooms are on the upper level and on the opposite side of the home to assure privacy for everyone. The half bath is located down stairs just off the foyer. The oversized garage has a workspace and storage for your tools. Additional upgrades include a barrel tile roof, 2 solar powered attic fans to keep the home cool. On the upper floor there are two built in access doors to the attic to make extra storage easy to get to. Additional hid-a-way storage in the foyer. The backyard is fenced with a 4ft contemporary flat top vinyl picket fence. Irrigation is fed by lake. This home is currently located to everything Venice has to offer especially golf courses, beaches, shopping, entertainment and close to I-75. (Property not conveying will be the cubby shelving in the garage and the glass window between the foyer and stairs. That is a family heirloom. They will replace it with another piece of glass.)
Location
State FL
County Sarasota
Community Venice Gardens Sec 3
Zoning RSF2
Rooms
Other Rooms Attic, Inside Utility
Interior
Interior Features Attic Fan, Built-in Features, Ceiling Fans(s), Eat-in Kitchen, Solid Wood Cabinets, Split Bedroom, Walk-In Closet(s), Window Treatments
Heating Central
Cooling Central Air
Flooring Carpet, Ceramic Tile, Hardwood
Fireplace false
Appliance Built-In Oven, Convection Oven, Cooktop, Dishwasher, Disposal, Electric Water Heater, Microwave, Range Hood, Refrigerator, Water Softener
Laundry Inside
Exterior
Exterior Feature Fence, Irrigation System, Rain Gutters, Sliding Doors
Parking Features Driveway, Garage Door Opener, Oversized
Garage Spaces 2.0
Fence Vinyl
Pool Gunite, In Ground, Pool Sweep, Screen Enclosure
Community Features Deed Restrictions, Irrigation-Reclaimed Water
Utilities Available Cable Available, Cable Connected, Electricity Available, Electricity Connected, Phone Available, Public, Sewer Connected, Sprinkler Recycled, Underground Utilities, Water Available, Water Connected
Waterfront Description Lake
View Y/N 1
Water Access 1
Water Access Desc Lake - Chain of Lakes
View Water
Roof Type Tile
Porch Covered, Patio, Screened
Attached Garage true
Garage true
Private Pool Yes
Building
Lot Description Near Golf Course
Story 2
Entry Level Two
Foundation Slab
Lot Size Range 1/4 Acre to 21779 Sq. Ft.
Sewer Public Sewer
Water Canal/Lake For Irrigation
Architectural Style Florida
Structure Type Stone
New Construction false
Construction Status Financing,Inspections,No Contingency
Schools
Elementary Schools Garden Elementary
Middle Schools Venice Area Middle
High Schools Venice Senior High
Others
Pets Allowed Yes
Senior Community No
Ownership Fee Simple
Monthly Total Fees $29
Acceptable Financing Cash, Conventional, FHA, USDA Loan, VA Loan
Membership Fee Required Required
Listing Terms Cash, Conventional, FHA, USDA Loan, VA Loan
Special Listing Condition None
Read Less
Want to know what your home might be worth? Contact us for a FREE valuation!

Our team is ready to help you sell your home for the highest possible price ASAP

© 2024 My Florida Regional MLS DBA Stellar MLS. All Rights Reserved.
Bought with MICHAEL SAUNDERS & COMPANY




