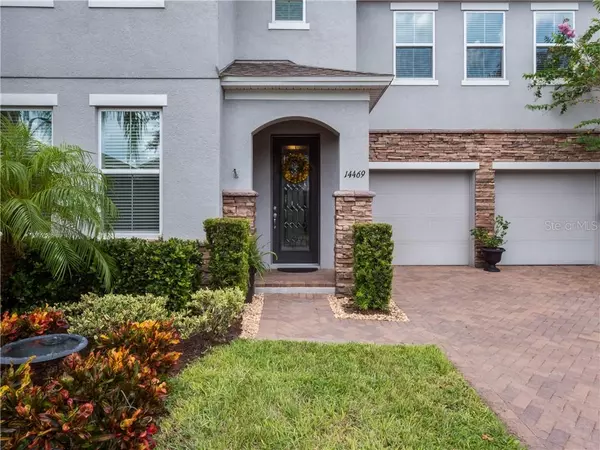$444,900
$444,900
For more information regarding the value of a property, please contact us for a free consultation.
14469 CEDAR HILL DR Winter Garden, FL 34787
3 Beds
3 Baths
2,937 SqFt
Key Details
Sold Price $444,900
Property Type Single Family Home
Sub Type Single Family Residence
Listing Status Sold
Purchase Type For Sale
Square Footage 2,937 sqft
Price per Sqft $151
Subdivision Orchard Hills
MLS Listing ID O5888033
Sold Date 11/30/20
Bedrooms 3
Full Baths 2
Half Baths 1
HOA Fees $165/qua
HOA Y/N Yes
Year Built 2015
Annual Tax Amount $5,079
Lot Size 6,098 Sqft
Acres 0.14
Property Description
MOTIVATED SELLERS!!! Beautiful move-in ready 3 Bedrooms, 2.5 Bathrooms home in the very desirable and fast growing area of Horizon West in Winter Garden. The community of Orchard Hills offers incredible amenities from a beautiful Community Pool, Clubhouse with Gym & Rec Room, Dog Park, Playground, and Lawn Care & Maintenance included in HOA fees. You will not need to spend your weekends mowing the grass and trimming hedges. As you enter this home, notice the warm and welcoming dining room with designer touches, Coffered Ceiling and Crown Molding. Move to the kitchen through the Butler's Pantry/coffee station where the chef can have free reign of the kitchen with a huge island, Granite Countertops, 42” Maple Cabinets with beautiful Crown Molding, Stainless Steel Appliances including Double Oven. The kitchen opens to the Dinette and Great Room areas. This open area is the heart of the home where family and friends gather. The sliders from the Great Room lead to a beautiful outdoor space - a spacious Screened-in Lanai with a Covered Porch, a HOT TUB and Multiple Sitting Areas. Enjoy the backyard with No Neighbors Behind and a beautiful view of open Conservation Area. The Master Suite downstairs has Tray Ceiling, beautiful Crown Molding, large walk-in closet, dual vanities with Granite Countertops, a soaking tub, Linen Closet, and Glass-enclosed shower. Upstairs is a spacious multi-purpose loft, recently added storage closet, two spacious bedrooms with walk-in closets and a full bath. Notice the convenient drop-off zone as you enter from the garage. The garage has built-in cabinets and extra storage, and wifi garage door opener. Tasteful decorator's custom paint throughout the interior. Conveniently located close to the shopping and restaurants at Hamlin area, Winter Garden Village, and Downtown Winter Garden. Easy and quick access to the main Attractions, International Airport, and major highways – 429, 408, turnpike. This home is a MUST SEE!
Location
State FL
County Orange
Community Orchard Hills
Zoning P-D
Rooms
Other Rooms Attic, Formal Dining Room Separate, Great Room, Inside Utility, Loft
Interior
Interior Features Ceiling Fans(s), Crown Molding, Eat-in Kitchen, Kitchen/Family Room Combo, Open Floorplan, Solid Wood Cabinets, Split Bedroom, Stone Counters, Tray Ceiling(s), Walk-In Closet(s)
Heating Central, Electric
Cooling Central Air
Flooring Carpet, Ceramic Tile
Fireplace false
Appliance Cooktop, Dishwasher, Disposal, Microwave, Refrigerator
Laundry Inside, Laundry Room
Exterior
Exterior Feature Irrigation System, Lighting, Sidewalk, Sliding Doors, Sprinkler Metered
Garage Spaces 2.0
Community Features Deed Restrictions, Fitness Center, Irrigation-Reclaimed Water, Playground, Pool, Sidewalks
Utilities Available BB/HS Internet Available, Cable Available, Electricity Connected, Public, Sewer Connected, Sprinkler Meter, Sprinkler Recycled, Street Lights, Underground Utilities, Water Connected
Amenities Available Clubhouse, Fitness Center, Playground, Pool, Recreation Facilities
View Trees/Woods
Roof Type Shingle
Porch Covered, Deck, Rear Porch, Screened
Attached Garage true
Garage true
Private Pool No
Building
Lot Description Conservation Area, Level, Sidewalk, Paved
Entry Level Two
Foundation Slab
Lot Size Range 0 to less than 1/4
Builder Name Beazer
Sewer Public Sewer
Water Public
Architectural Style Traditional
Structure Type Block,Stone,Stucco
New Construction false
Schools
Elementary Schools Keene Crossing Elementary
Middle Schools Bridgewater Middle
High Schools Windermere High School
Others
Pets Allowed Yes
HOA Fee Include Pool,Maintenance Grounds,Recreational Facilities
Senior Community No
Ownership Fee Simple
Monthly Total Fees $165
Acceptable Financing Cash, Conventional, FHA, VA Loan
Membership Fee Required Required
Listing Terms Cash, Conventional, FHA, VA Loan
Special Listing Condition None
Read Less
Want to know what your home might be worth? Contact us for a FREE valuation!

Our team is ready to help you sell your home for the highest possible price ASAP

© 2024 My Florida Regional MLS DBA Stellar MLS. All Rights Reserved.
Bought with NATIONAL REAL ESTATE LLC




