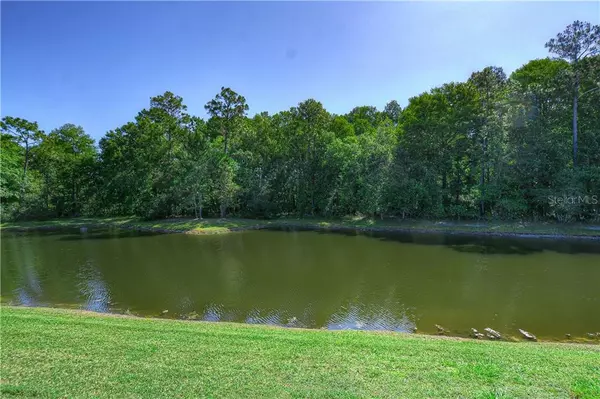$212,000
$229,900
7.8%For more information regarding the value of a property, please contact us for a free consultation.
12248 COLONY LAKES BLVD New Port Richey, FL 34654
4 Beds
2 Baths
1,980 SqFt
Key Details
Sold Price $212,000
Property Type Single Family Home
Sub Type Single Family Residence
Listing Status Sold
Purchase Type For Sale
Square Footage 1,980 sqft
Price per Sqft $107
Subdivision Colony Lakes
MLS Listing ID T3243578
Sold Date 06/30/20
Bedrooms 4
Full Baths 2
Construction Status Financing,Inspections
HOA Fees $96/qua
HOA Y/N Yes
Year Built 2008
Annual Tax Amount $167
Lot Size 6,098 Sqft
Acres 0.14
Lot Dimensions 56x100
Property Description
GORGEOUS VIEW and wonderful home offering 4 Bedrooms and 2 Full Baths on a nice, private lot. Efficiently designed layout with 9' ceilings and spacious and light filled formal living/dining area or flex space which has been recently upgraded with tastefully selected flooring. Large kitchen is equipped with beautiful wood cabinetry and Corian counters, including a center island and built-in nook. Newer appliances include bottom freezer refrigerator and flat surface range. The kitchen flows into a generous dinette space and family room overlooking the serene wooded pond. Sliders from the family room lead out to a HUGE 40'x12' screened concrete patio, where you will enjoy the outdoors. The master has a large walk-in closet and both bathrooms have matching dual sink vanities with Corian counters. The home is complete with laundry room and 2-car garage with attic storage and cabinet shelving. Colony Lakes is a fantastic, family-friendly neighborhood with COMMUNITY POOL and playground, conveniently located near the Expressway, providing easy access to Tampa and surrounding areas.
Location
State FL
County Pasco
Community Colony Lakes
Zoning MPUD
Interior
Interior Features Ceiling Fans(s), Kitchen/Family Room Combo, Living Room/Dining Room Combo, Solid Wood Cabinets
Heating Central, Electric
Cooling Central Air
Flooring Carpet, Laminate, Tile, Vinyl
Fireplace false
Appliance Dishwasher, Electric Water Heater, Microwave, Range, Refrigerator
Laundry Laundry Room
Exterior
Exterior Feature Sliding Doors
Garage Spaces 2.0
Community Features Deed Restrictions, Playground, Pool, Sidewalks
Utilities Available BB/HS Internet Available, Cable Available, Public
Waterfront Description Pond
View Y/N 1
View Trees/Woods, Water
Roof Type Shingle
Porch Patio, Screened
Attached Garage true
Garage true
Private Pool No
Building
Lot Description Conservation Area, In County, Sidewalk, Paved
Entry Level One
Foundation Slab
Lot Size Range Up to 10,889 Sq. Ft.
Builder Name DR Horton
Sewer Public Sewer
Water Public
Architectural Style Contemporary
Structure Type Block,Stucco
New Construction false
Construction Status Financing,Inspections
Schools
Elementary Schools Moon Lake-Po
Middle Schools Hudson Middle-Po
High Schools Fivay High-Po
Others
Pets Allowed Yes
HOA Fee Include Pool
Senior Community No
Ownership Fee Simple
Monthly Total Fees $96
Acceptable Financing Cash, Conventional, FHA, VA Loan
Membership Fee Required Required
Listing Terms Cash, Conventional, FHA, VA Loan
Special Listing Condition None
Read Less
Want to know what your home might be worth? Contact us for a FREE valuation!

Our team is ready to help you sell your home for the highest possible price ASAP

© 2025 My Florida Regional MLS DBA Stellar MLS. All Rights Reserved.
Bought with RE/MAX REALTEC GROUP INC




