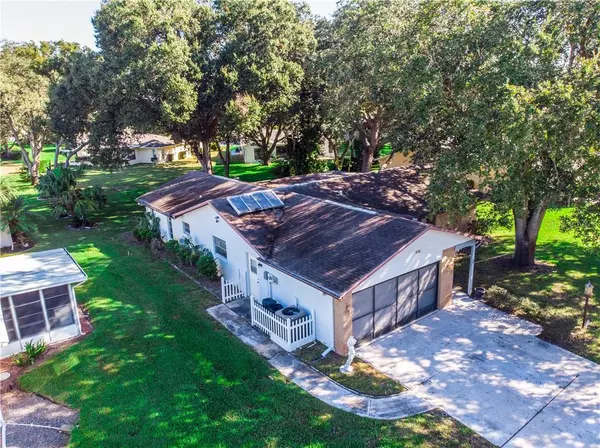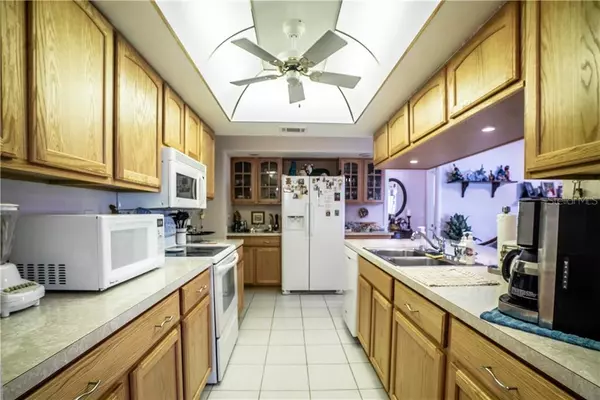$167,500
$179,900
6.9%For more information regarding the value of a property, please contact us for a free consultation.
8325 DIVOT WAY Port Richey, FL 34668
3 Beds
2 Baths
1,950 SqFt
Key Details
Sold Price $167,500
Property Type Single Family Home
Sub Type Single Family Residence
Listing Status Sold
Purchase Type For Sale
Square Footage 1,950 sqft
Price per Sqft $85
Subdivision Timber Oaks
MLS Listing ID W7828099
Sold Date 01/08/21
Bedrooms 3
Full Baths 2
Construction Status Inspections
HOA Fees $50/mo
HOA Y/N Yes
Year Built 1980
Annual Tax Amount $2,305
Lot Size 7,405 Sqft
Acres 0.17
Property Description
SPACIOUS HOME IN THE FOOTPRINT LAKE SECTION OF TIMBER OAKS. RESERVED FOR THOSE AGE 55 AND OVER THE COMMUNITY OFFERS A POOL AND CLUBHOUSE WITH SOCIAL EVENTS, BILLIARD ROOM AND MORE. THE HOME HAS A NEW HVAC SYSTEM, UPDATED KITCHEN WITH AN ABUNDANCE OF COUNTER SPACE AND CABINET STORAGE. THE KITCHEN ALSO PROVIDES A CLOSET PANTRY AND COUNTER BAR. THE BEDROOMS ARE ON A SPLIT FLOOR PLAN. THE MASTER SUITE HAS A WALK IN CLOSET AND THERE IS A WALK IN SHOWER IN THE MASTER BATH. THE LARGE FMAILY ROOM HAS PLENTY OF NATURAL LIGHT AND ACCESS TO THE BACK PATIO. THERE IS A FORMAL DINING ROOM OFF OF THE KITCHEN WHICH CAN BE USED AS A GREAT ROOM AREA COMBINED WITH THE KITCHEN. THE INSIDE LAUNDRY ROOM CREATES AN ACCESS TO THE KITCHEN. ROOM SIZES AND FRONT EXPOSURE ARE APPROXIMATE.
Location
State FL
County Pasco
Community Timber Oaks
Zoning PUD
Interior
Interior Features Ceiling Fans(s), Solid Wood Cabinets, Walk-In Closet(s)
Heating Central, Electric
Cooling Central Air
Flooring Carpet, Laminate, Tile
Fireplace false
Appliance Dishwasher, Dryer, Microwave, Range, Refrigerator, Washer, Water Softener
Exterior
Exterior Feature Irrigation System, Lighting, Rain Gutters, Sidewalk
Parking Features Driveway
Garage Spaces 2.0
Community Features Association Recreation - Owned, Buyer Approval Required, Deed Restrictions, Golf
Utilities Available Cable Connected, Electricity Connected, Sewer Connected, Sprinkler Well
Amenities Available Pool
Roof Type Shingle
Attached Garage true
Garage true
Private Pool No
Building
Story 1
Entry Level One
Foundation Slab
Lot Size Range 0 to less than 1/4
Sewer Public Sewer
Water Public
Structure Type Block
New Construction false
Construction Status Inspections
Others
Pets Allowed Yes
HOA Fee Include Common Area Taxes
Senior Community Yes
Pet Size Large (61-100 Lbs.)
Ownership Fee Simple
Monthly Total Fees $50
Acceptable Financing Cash, Conventional
Membership Fee Required Required
Listing Terms Cash, Conventional
Num of Pet 2
Special Listing Condition None
Read Less
Want to know what your home might be worth? Contact us for a FREE valuation!

Our team is ready to help you sell your home for the highest possible price ASAP

© 2025 My Florida Regional MLS DBA Stellar MLS. All Rights Reserved.
Bought with EXP REALTY LLC




