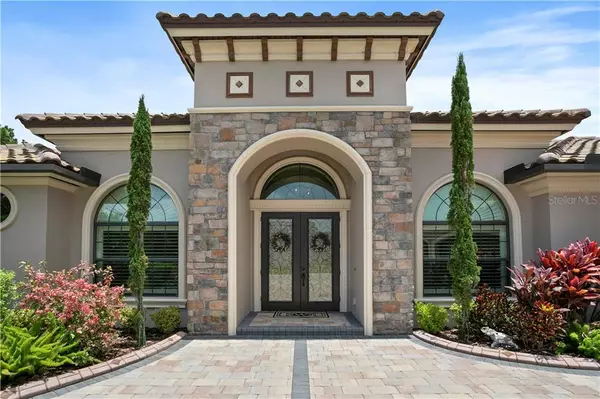$585,000
$599,900
2.5%For more information regarding the value of a property, please contact us for a free consultation.
6446 HIGHLANDS OAK TRL Lakeland, FL 33813
4 Beds
3 Baths
3,039 SqFt
Key Details
Sold Price $585,000
Property Type Single Family Home
Sub Type Single Family Residence
Listing Status Sold
Purchase Type For Sale
Square Footage 3,039 sqft
Price per Sqft $192
Subdivision Hallam Preserve East
MLS Listing ID O5877966
Sold Date 09/30/20
Bedrooms 4
Full Baths 3
Construction Status Appraisal,Financing,Inspections
HOA Fees $91/mo
HOA Y/N Yes
Year Built 2015
Annual Tax Amount $5,822
Lot Size 0.300 Acres
Acres 0.3
Property Description
Stunning POOL HOME on a 1/4 acre lot in the highly desired Hallam Preserve neighborhood. This home is beautiful throughout starting with the curb appeal as soon as you pull up. Upon entering the grand foyer, it opens up to the main living area with formal dining off to your right. This home has a split floor plan with an IN LAW SUITE also separated from the other bedrooms. The gourmet kitchen is at the heart of this home with a gas stove, double ovens, stainless steel appliances, and GRANITE COUNTERTOPS. The master bedroom features two walk in closets, trey ceilings, and wood flooring. Your master bathroom is beautifully designed with a walk in tile shower, garden tub, and dual sinks. This home also has an office right off the grand foyer and a full laundry room with cabinetry as well. If you are like entertaining then your back patio will not disappoint. Your back patio is covered in brick pavers & completely screened in with a built in outdoor kitchen along with a heated POOL & SPA. This home backs up to a wooded area adding to extra PRIVACY for you. Your next home has so much more to offer, so come look at it today.
Location
State FL
County Polk
Community Hallam Preserve East
Zoning 0100
Rooms
Other Rooms Attic, Den/Library/Office, Formal Dining Room Separate, Inside Utility, Interior In-Law Suite
Interior
Interior Features Built-in Features, Ceiling Fans(s), Central Vaccum, Crown Molding, Eat-in Kitchen, High Ceilings, Kitchen/Family Room Combo, Open Floorplan, Solid Surface Counters, Solid Wood Cabinets, Split Bedroom, Walk-In Closet(s)
Heating Central, Electric
Cooling Central Air
Flooring Ceramic Tile, Wood
Fireplace false
Appliance Built-In Oven, Cooktop, Dishwasher, Disposal, Dryer, Electric Water Heater, Exhaust Fan, Microwave, Refrigerator, Washer
Laundry Inside, Laundry Room
Exterior
Exterior Feature French Doors, Irrigation System, Lighting, Outdoor Grill, Outdoor Kitchen, Rain Gutters, Sidewalk
Parking Features Driveway, Garage Door Opener, Guest, Off Street, Oversized
Garage Spaces 3.0
Pool Heated, In Ground, Screen Enclosure
Community Features Deed Restrictions, Gated, Playground, Pool
Utilities Available BB/HS Internet Available, Cable Connected, Electricity Connected, Natural Gas Connected, Public, Sewer Connected, Street Lights, Underground Utilities, Water Connected
Amenities Available Clubhouse, Gated, Playground, Pool, Trail(s)
View Pool, Trees/Woods
Roof Type Tile
Porch Deck, Enclosed, Front Porch, Patio, Porch, Screened
Attached Garage true
Garage true
Private Pool Yes
Building
Lot Description Conservation Area, In County, Level, Sidewalk, Paved, Private
Entry Level One
Foundation Slab
Lot Size Range 1/4 to less than 1/2
Sewer Public Sewer
Water None
Architectural Style Spanish/Mediterranean
Structure Type Block,Stone,Stucco
New Construction false
Construction Status Appraisal,Financing,Inspections
Schools
Elementary Schools Scott Lake Elem
Middle Schools Lakeland Highlands Middl
High Schools George Jenkins High
Others
Pets Allowed Yes
HOA Fee Include Common Area Taxes,Pool,Escrow Reserves Fund,Pool,Private Road
Senior Community No
Ownership Fee Simple
Monthly Total Fees $91
Acceptable Financing Cash, Conventional, FHA, VA Loan
Membership Fee Required Required
Listing Terms Cash, Conventional, FHA, VA Loan
Special Listing Condition None
Read Less
Want to know what your home might be worth? Contact us for a FREE valuation!

Our team is ready to help you sell your home for the highest possible price ASAP

© 2025 My Florida Regional MLS DBA Stellar MLS. All Rights Reserved.
Bought with REDFIN CORPORATION




