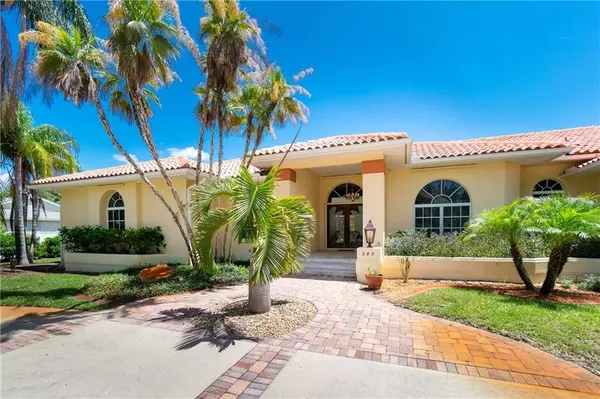$1,045,000
$1,075,000
2.8%For more information regarding the value of a property, please contact us for a free consultation.
280 CAPSTAN DR Placida, FL 33946
5 Beds
5 Baths
3,917 SqFt
Key Details
Sold Price $1,045,000
Property Type Single Family Home
Sub Type Single Family Residence
Listing Status Sold
Purchase Type For Sale
Square Footage 3,917 sqft
Price per Sqft $266
Subdivision Cape Haze
MLS Listing ID D6113118
Sold Date 04/23/21
Bedrooms 5
Full Baths 4
Half Baths 1
Construction Status Inspections
HOA Fees $37/ann
HOA Y/N Yes
Year Built 1991
Annual Tax Amount $15,078
Lot Size 0.850 Acres
Acres 0.85
Lot Dimensions 190x184x190x187
Property Description
WHAT MORE COULD YOU ASK FOR? Take a look at this gorgeous CAPE HAZE “WATERFRONT - NO BRIDGES TO THE BAY” 5 bedroom/ 4 ½ bath home with over 3900 square feet of living area! Situated on .85 of an acre (lot and a half) with 190' of seawall on Capstan Cut, which offers fast and deep access to the Intercoastal Waterway, Lemon Bay and on to the Gulf of Mexico. From the gracious circular drive and double door entry, you will be ushered in to the formal living room, which features cathedral ceiling, plant shelving and sliding glass doors with a view out to the pool and beyond. The formal dining room is large enough for your dinner parties, with brand new tiled flooring and a nice ceiling treatment. The master bedroom is big enough to have a dance in! It has carpeted flooring, crown moulding, French doors to the lanai, and the largest walk in closet I have ever seen! The master bath is equally impressive, with a dressing table, plus two separate vanities, jetted Jacuzzi tub, Roman shower, and privacy commode/bidet area. Updated kitchen has cabinetry galore, with granite countertops, built in desk area, long breakfast bar, plus breakfast nook, not to mention the large walk in pantry. The family room's center piece is the coral fireplace (gas) plus the built in entertainment center and another set of sliding glass doors to the pool area. There's a wet bar w/both beverage and wine cooler close by. Guest/pool bath #2 has tiled flooring & shower, and is close to Bedroom #5/office, featuring a wall closet, tiled flooring, & crown moulding. The Rear guest wing of the house is where the other 3 bedrooms are located, one of which has an ensuite bath, with shower & updated vanity. Bedrooms all have carpeted flooring and wall closets. 3rd bathroom can be shared by these other two bedrooms, & has a combo tub/shower and tiled flooring. The third wing houses the laundry room and ½ bath, and access to the side entry 2 ½ car garage. Hurricane shutters for all windows provides peace of mind. Small fenced area in back yard is a safe place for Fido. There is a 16,000# boat lift, set of davits, small dock and cradle ready for another lift. Sprinkler system on well waters of all of the tropical landscaping, incl avocado tree, key lime tree, & several varieties of palms. Located in prestigious Cape Haze, which has a voluntary homeowner's association, whose amenities include a clubhouse and private dock and beach. MAKE ARRANGEMENTS TO SEE THIS HOME SOON!
Location
State FL
County Charlotte
Community Cape Haze
Zoning RSF2
Rooms
Other Rooms Breakfast Room Separate, Family Room, Formal Dining Room Separate, Inside Utility
Interior
Interior Features Cathedral Ceiling(s), Ceiling Fans(s), Crown Molding, Eat-in Kitchen, High Ceilings, Living Room/Dining Room Combo, Split Bedroom, Stone Counters, Walk-In Closet(s), Wet Bar, Window Treatments
Heating Central, Electric, Zoned
Cooling Central Air
Flooring Carpet, Tile, Wood
Fireplaces Type Gas, Family Room
Furnishings Unfurnished
Fireplace true
Appliance Bar Fridge, Built-In Oven, Cooktop, Dishwasher, Dryer, Electric Water Heater, Exhaust Fan, Microwave, Refrigerator, Washer
Laundry Inside, Laundry Room
Exterior
Exterior Feature Fence, French Doors, Hurricane Shutters, Irrigation System, Lighting, Sliding Doors
Parking Features Circular Driveway, Driveway, Garage Door Opener, Garage Faces Side, Oversized
Garage Spaces 2.0
Fence Chain Link
Pool Gunite, Heated, In Ground, Screen Enclosure
Community Features Deed Restrictions
Utilities Available Cable Available, Electricity Connected, Phone Available, Street Lights, Water Connected
Amenities Available Clubhouse
Waterfront Description Canal - Saltwater
View Y/N 1
Water Access 1
Water Access Desc Bay/Harbor,Gulf/Ocean,Gulf/Ocean to Bay,Intracoastal Waterway
View Pool, Water
Roof Type Tile
Porch Covered, Deck
Attached Garage true
Garage true
Private Pool Yes
Building
Lot Description Oversized Lot
Story 1
Entry Level One
Foundation Stem Wall
Lot Size Range 1/2 to less than 1
Sewer Septic Tank
Water Public
Architectural Style Florida
Structure Type Block,Stucco
New Construction false
Construction Status Inspections
Schools
Elementary Schools Peace River Elementary
Middle Schools L.A. Ainger Middle
High Schools Lemon Bay High
Others
Pets Allowed Yes
HOA Fee Include Other
Senior Community No
Ownership Fee Simple
Monthly Total Fees $37
Acceptable Financing Cash, Conventional
Membership Fee Required Optional
Listing Terms Cash, Conventional
Special Listing Condition None
Read Less
Want to know what your home might be worth? Contact us for a FREE valuation!

Our team is ready to help you sell your home for the highest possible price ASAP

© 2025 My Florida Regional MLS DBA Stellar MLS. All Rights Reserved.
Bought with RE/MAX ALLIANCE GROUP




