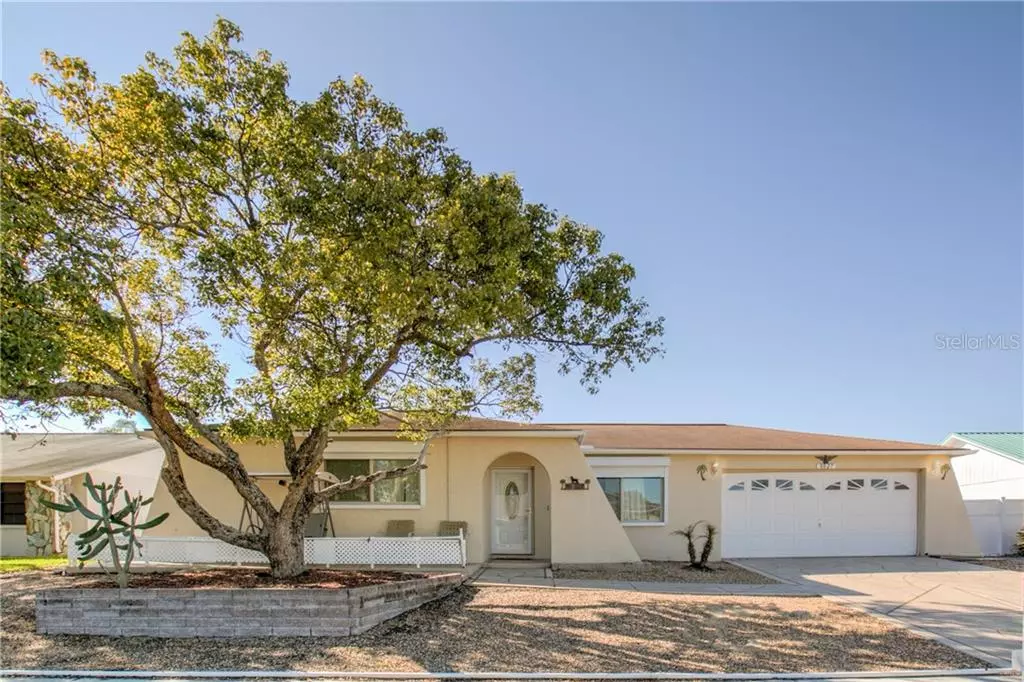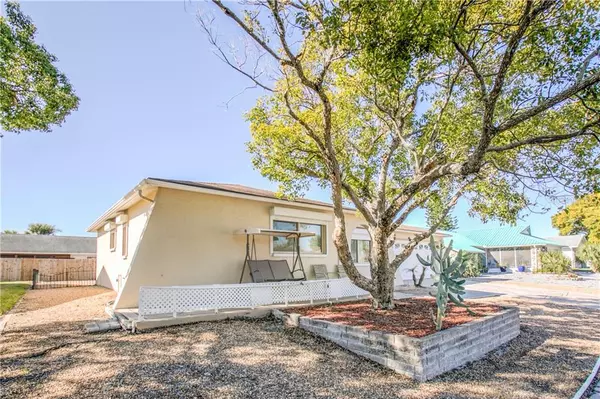$170,000
$199,000
14.6%For more information regarding the value of a property, please contact us for a free consultation.
8827 MARTINIQUE LN Port Richey, FL 34668
2 Beds
2 Baths
1,185 SqFt
Key Details
Sold Price $170,000
Property Type Single Family Home
Sub Type Single Family Residence
Listing Status Sold
Purchase Type For Sale
Square Footage 1,185 sqft
Price per Sqft $143
Subdivision Radcliffe Estates
MLS Listing ID W7829076
Sold Date 02/18/21
Bedrooms 2
Full Baths 2
Construction Status Appraisal,Financing,Inspections
HOA Y/N No
Year Built 1987
Annual Tax Amount $1,924
Lot Size 6,969 Sqft
Acres 0.16
Property Description
Turn Key, and move in ready! All you need to do is pack your bags and move right in! Magnificent curb appeal in quiet neighborhood of Radcliffe Estates. This 2 bedroom, 2 bath, 2 car garage home boasts vaulted ceilings and an open floor plan. Large master bedroom boasts walk in closet and Master Bath with tiled shower. Large fenced yard with maintenance free gravel lawn front and back and irrigation system to keep your palm trees watered! Enclosed porch could easily be converted to a 3rd bedroom. Newer A/C , newer appliances, hurricane shutters (the family room one is electric). This home has been beautifully maintained inside and out. Completely furnished, and ready for you to move right in! Large 2 car garage and 8x10 shed offer more than enough storage! True maintenance free living in this one! Close to beaches, boating, shopping and golf! No HOA, No Deed Restrictions, great rental opportunity!
Location
State FL
County Pasco
Community Radcliffe Estates
Zoning R4
Rooms
Other Rooms Florida Room
Interior
Interior Features Cathedral Ceiling(s), Ceiling Fans(s), Eat-in Kitchen, Open Floorplan, Stone Counters, Walk-In Closet(s), Window Treatments
Heating Central, Electric
Cooling Central Air, Humidity Control
Flooring Carpet, Ceramic Tile, Laminate
Fireplace false
Appliance Dishwasher, Dryer, Microwave, Range, Refrigerator, Washer
Exterior
Exterior Feature Hurricane Shutters, Irrigation System, Storage
Garage Spaces 2.0
Utilities Available Cable Available, Electricity Connected
Roof Type Shingle
Porch Covered, Enclosed, Patio
Attached Garage true
Garage true
Private Pool No
Building
Lot Description Cleared, Level, Sidewalk, Paved
Story 1
Entry Level One
Foundation Slab
Lot Size Range 0 to less than 1/4
Sewer Public Sewer
Water Public
Structure Type Block
New Construction false
Construction Status Appraisal,Financing,Inspections
Others
Senior Community No
Ownership Fee Simple
Acceptable Financing Cash, Conventional, FHA, VA Loan
Listing Terms Cash, Conventional, FHA, VA Loan
Special Listing Condition None
Read Less
Want to know what your home might be worth? Contact us for a FREE valuation!

Our team is ready to help you sell your home for the highest possible price ASAP

© 2025 My Florida Regional MLS DBA Stellar MLS. All Rights Reserved.
Bought with CENTURY 21 AFFILIATED II




