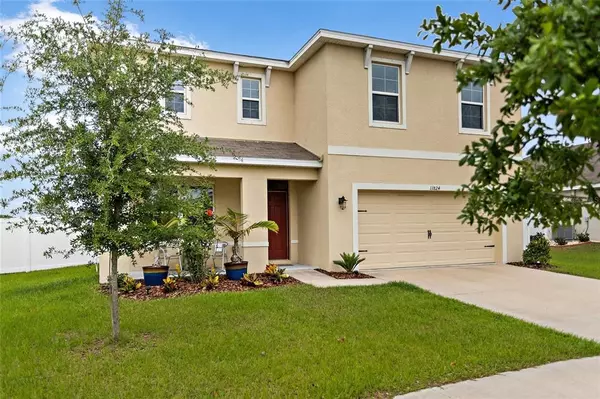$330,000
$300,000
10.0%For more information regarding the value of a property, please contact us for a free consultation.
11824 MYRTLE ROCK DR Riverview, FL 33578
4 Beds
3 Baths
2,505 SqFt
Key Details
Sold Price $330,000
Property Type Single Family Home
Sub Type Single Family Residence
Listing Status Sold
Purchase Type For Sale
Square Footage 2,505 sqft
Price per Sqft $131
Subdivision Park Creek Ph 3B-2 & 3C
MLS Listing ID U8120548
Sold Date 06/03/21
Bedrooms 4
Full Baths 2
Half Baths 1
Construction Status Appraisal
HOA Fees $70/qua
HOA Y/N Yes
Year Built 2018
Annual Tax Amount $2,537
Lot Size 8,276 Sqft
Acres 0.19
Lot Dimensions 70.18x120
Property Description
Live/Work at home in the beautiful UltraWiFi community of Park Creek. The two-story, all block home has an expanded outdoor living area (Outdoor kitchen and patio living/dining furniture included). Live the Florida lifestyle in the spacious shady backyard which is surrounded by a privacy fence with no rear neighbors, an entertainer's delight. The home features 4 bedrooms upstairs including a massive master ensuite with double vanity and two walk-in closets. The laundry room is conveniently located between the bedrooms. Off the foyer, there is a separate flex room for workout space, home office or a handy classroom. Granite countertops highlight an open concept kitchen with a corner walk-in pantry, plus a roomy dining and living room. The oversized garage includes ample storage complete with overhead racks and shelves. This home has the latest in tech features; Ring doorbell, nest thermostat, and open your garage door with an app on your phone. Energy efficient windows and insulation keep utilities bills to a minimum. All rooms have ceiling fans. Park Creek is an ULTRA-FI community that provides 400/400 internet, cable with Showtime, 2 HDV receivers and access points on both floors. All covered by HOA dues. WiFi connectivity throughout the community even at the resort-style pool with playground, park, and miles of walking trails. Easy commute off 301 to Tampa, St Pete, the airport and a vanpool to McDill AFB is available.
Location
State FL
County Hillsborough
Community Park Creek Ph 3B-2 & 3C
Zoning PD
Rooms
Other Rooms Inside Utility
Interior
Interior Features Ceiling Fans(s), Eat-in Kitchen, High Ceilings, Kitchen/Family Room Combo, Open Floorplan, Solid Surface Counters, Stone Counters, Thermostat, Walk-In Closet(s)
Heating Central
Cooling Central Air
Flooring Carpet, Ceramic Tile
Fireplace false
Appliance Dishwasher, Disposal, Electric Water Heater, Exhaust Fan, Microwave, Range, Refrigerator
Laundry Inside, Upper Level
Exterior
Exterior Feature Fence, Hurricane Shutters, Irrigation System, Outdoor Grill, Outdoor Kitchen, Sidewalk, Sliding Doors
Parking Features Driveway, Garage Door Opener
Garage Spaces 2.0
Community Features Fitness Center, Playground, Pool, Sidewalks
Utilities Available Cable Connected, Fiber Optics, Street Lights, Underground Utilities
Amenities Available Cable TV, Clubhouse, Pool, Recreation Facilities
Roof Type Shingle
Porch Covered, Patio
Attached Garage true
Garage true
Private Pool No
Building
Story 2
Entry Level Two
Foundation Slab
Lot Size Range 0 to less than 1/4
Sewer Public Sewer
Water Public
Architectural Style Traditional
Structure Type Block
New Construction false
Construction Status Appraisal
Others
Pets Allowed Breed Restrictions
HOA Fee Include Cable TV,Internet,Pool
Senior Community No
Ownership Fee Simple
Monthly Total Fees $70
Acceptable Financing Cash, Conventional, FHA, VA Loan
Membership Fee Required Required
Listing Terms Cash, Conventional, FHA, VA Loan
Special Listing Condition None
Read Less
Want to know what your home might be worth? Contact us for a FREE valuation!

Our team is ready to help you sell your home for the highest possible price ASAP

© 2024 My Florida Regional MLS DBA Stellar MLS. All Rights Reserved.
Bought with SELLSTATE LEGACY REALTY




