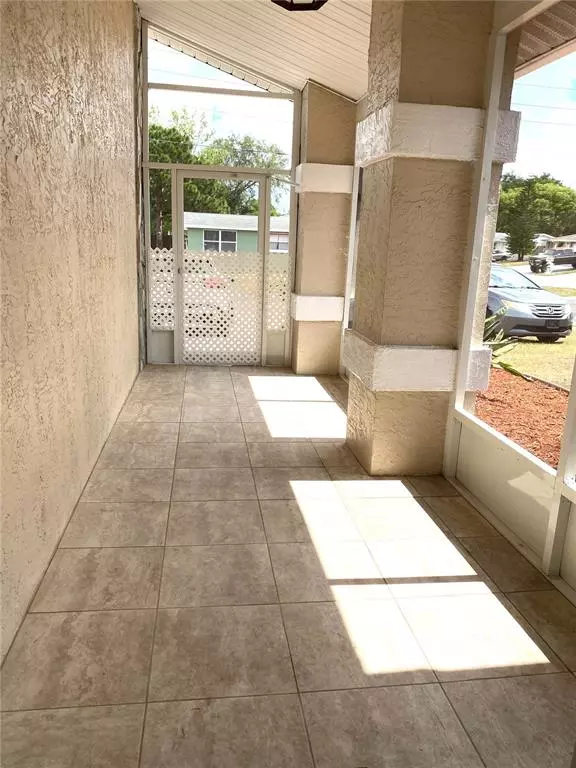$251,000
$249,999
0.4%For more information regarding the value of a property, please contact us for a free consultation.
7910 SAN MIGUEL DR Port Richey, FL 34668
3 Beds
2 Baths
1,508 SqFt
Key Details
Sold Price $251,000
Property Type Single Family Home
Sub Type Single Family Residence
Listing Status Sold
Purchase Type For Sale
Square Footage 1,508 sqft
Price per Sqft $166
Subdivision Radcliffe Estates
MLS Listing ID W7834494
Sold Date 07/29/21
Bedrooms 3
Full Baths 2
Construction Status Appraisal,Financing,Inspections
HOA Y/N No
Year Built 1989
Annual Tax Amount $1,300
Lot Size 6,534 Sqft
Acres 0.15
Property Description
THIS HOME IS CONVIENTLY LOCATED NEAR SCHOOLS, PARKS, SHOPPING AND RESTRAUNTS. HOME HAS A NICE ENTERANCE SCREENED IN AREA, DOUBLE DOOR ENTRY THAT LEADS TO A LARGE LIVINGROOM AND FLOWS TO THE DINING AREA THATS OPEN TO THE UPDATED KITCHEN. AN EXTRA AREA OFF THE KITCHEN WILL MAKE FOR AN EXTRA SPACE THAT CAN BE A FAMILY ROOM OR A LARGER FORMAL DININGROOM. HOME FEATURES A LARGE ENCLOSED LANAI AREA THAT GIVES VIEWS OF THE BACK YARD THAT IS PRIVATE WITH A 6 FOOT PRIVATE FENCE. JUST A FEW PERSONAL TOUCHES WILL MAKE THIS HOME ALL YOURS. SOME OF THE ITEMS THAT HAVE BEEN UPDATED, WINDOWS 2012, WATER HEATER 2017, GARAGE DOOR 2017, A/C 2020, ROOF 2004, SCREEN FRONT PORCH 2019, ALL NEW TILE FLOOR THROUGHOUT THE WHOLE HOUSE 2019, ALL NEW GRANITE COUNTER TOPS IN KITCHEN AND BATHROOMS 2019, STAINLESS STEEL APPLIANCES 2019, NEWER CABINETS OUT IN GARAGE WITH NEWER UTILITY SINK 2019. THIS HOME IS JUST WAITING FOR YOU!!
Location
State FL
County Pasco
Community Radcliffe Estates
Zoning R4
Rooms
Other Rooms Family Room
Interior
Interior Features Cathedral Ceiling(s), Ceiling Fans(s), Kitchen/Family Room Combo, Master Bedroom Main Floor, Solid Surface Counters, Solid Wood Cabinets, Split Bedroom, Walk-In Closet(s)
Heating Central, Electric
Cooling Central Air
Flooring Tile
Furnishings Unfurnished
Fireplace false
Appliance Dishwasher, Electric Water Heater, Microwave, Range, Refrigerator
Laundry In Garage
Exterior
Exterior Feature Fence, Rain Gutters, Sidewalk
Parking Features Circular Driveway, Driveway, Garage Door Opener, Ground Level
Garage Spaces 2.0
Fence Vinyl, Wood
Utilities Available Cable Available, Electricity Available, Public, Sewer Available
Roof Type Shingle
Porch Covered, Patio, Screened
Attached Garage true
Garage true
Private Pool No
Building
Lot Description In County, Sidewalk, Paved
Entry Level One
Foundation Slab
Lot Size Range 0 to less than 1/4
Sewer Public Sewer
Water Public
Architectural Style Florida
Structure Type Block,Stucco
New Construction false
Construction Status Appraisal,Financing,Inspections
Others
Pets Allowed Yes
Senior Community No
Ownership Fee Simple
Acceptable Financing Cash, Conventional, FHA, VA Loan
Membership Fee Required None
Listing Terms Cash, Conventional, FHA, VA Loan
Special Listing Condition None
Read Less
Want to know what your home might be worth? Contact us for a FREE valuation!

Our team is ready to help you sell your home for the highest possible price ASAP

© 2025 My Florida Regional MLS DBA Stellar MLS. All Rights Reserved.
Bought with BILTMORE GROUP INC




