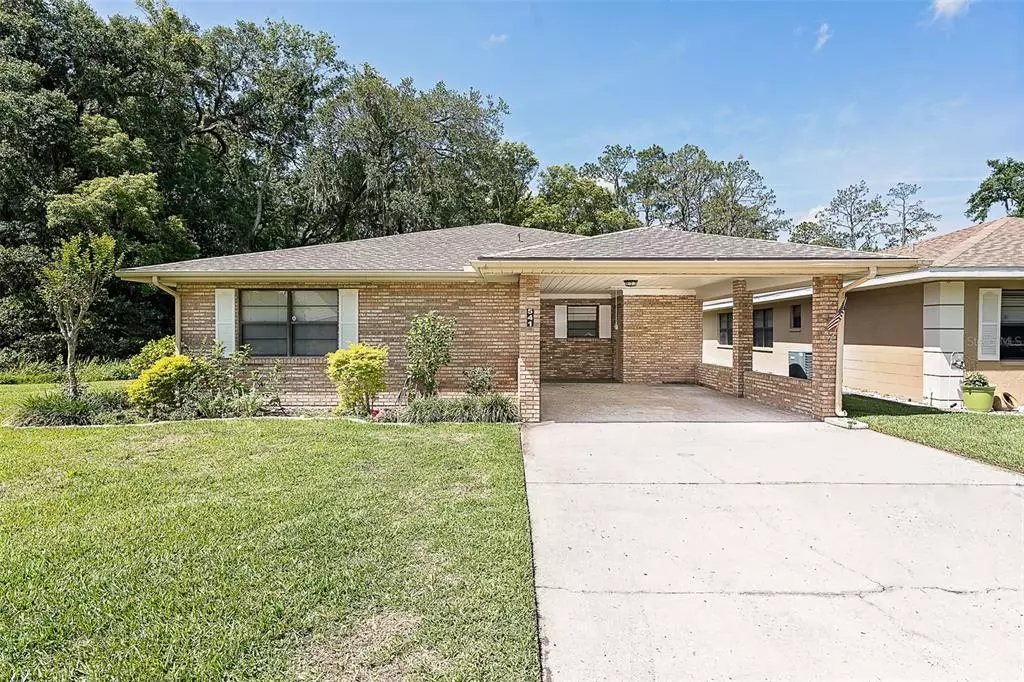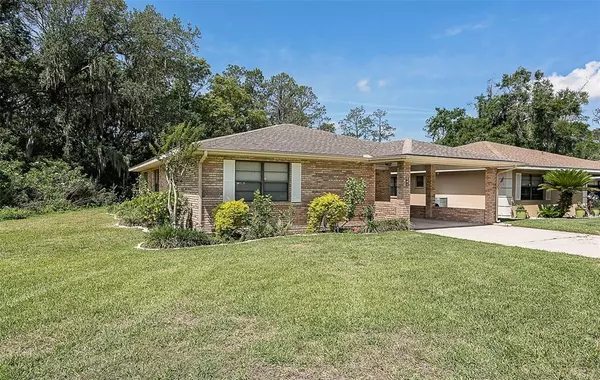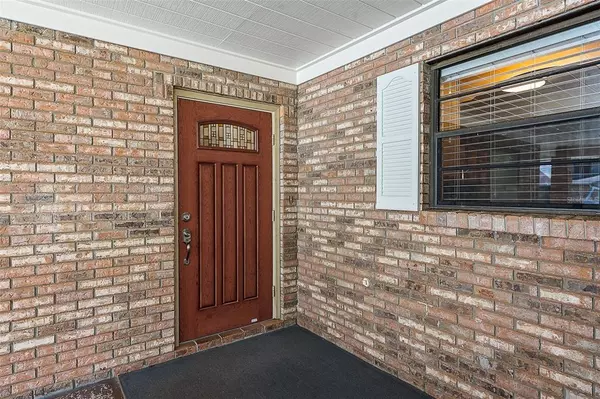$220,000
$195,000
12.8%For more information regarding the value of a property, please contact us for a free consultation.
541 LAKE CAROLYN CIR Lakeland, FL 33813
2 Beds
2 Baths
1,537 SqFt
Key Details
Sold Price $220,000
Property Type Single Family Home
Sub Type Single Family Residence
Listing Status Sold
Purchase Type For Sale
Square Footage 1,537 sqft
Price per Sqft $143
Subdivision Villas 03 02 Rep A Por
MLS Listing ID L4922469
Sold Date 06/07/21
Bedrooms 2
Full Baths 2
Construction Status Financing,Inspections
HOA Fees $187/mo
HOA Y/N Yes
Year Built 1985
Annual Tax Amount $1,548
Lot Size 9,583 Sqft
Acres 0.22
Property Description
You must see this freestanding villa located in the well-maintained Villas III community. The Villa is a located in the back part of the community and is buffered at the back by trees. Great two bedroom/ two bath home, with a kitchen/dining room combination. Home also boasts: a nice size living room with large windows. Florida room, with hurricane shutters and a view of the wooded back yard. Indoor Utility with washer/dryer and lots of room for storage. Laminate floors in living area and bedrooms. Tile in baths. The HOA Includes: water, internet, cable with 2 boxes, lawn mowing, community pool, clubhouse access, tennis courts, fishing and more…. This well-appointed community is just minutes from Publix, Watson Clinic South, Target, Lakeside Village and more. Easy access to the Polk Parkway (SR 570) and Interstate 4. Schedule your showing today!
Location
State FL
County Polk
Community Villas 03 02 Rep A Por
Zoning PUD
Rooms
Other Rooms Family Room, Florida Room, Inside Utility
Interior
Interior Features Ceiling Fans(s), Split Bedroom, Thermostat, Walk-In Closet(s), Window Treatments
Heating Central
Cooling Central Air
Flooring Ceramic Tile, Laminate
Fireplace false
Appliance Dishwasher, Dryer, Electric Water Heater, Ice Maker, Microwave, Range, Refrigerator, Washer
Laundry Inside
Exterior
Exterior Feature Other
Parking Features Common
Community Features Fishing, Fitness Center, Pool, Tennis Courts
Utilities Available Cable Connected, Electricity Connected, Public, Sewer Connected, Water Connected
Amenities Available Cable TV, Clubhouse, Fitness Center, Pool, Tennis Court(s)
View Trees/Woods
Roof Type Shingle
Garage false
Private Pool No
Building
Lot Description City Limits
Entry Level One
Foundation Slab
Lot Size Range 0 to less than 1/4
Sewer Public Sewer
Water Public
Structure Type Brick
New Construction false
Construction Status Financing,Inspections
Others
Pets Allowed Breed Restrictions
HOA Fee Include Cable TV,Pool,Internet,Maintenance Grounds,Pool,Private Road,Water
Senior Community No
Ownership Fee Simple
Monthly Total Fees $187
Acceptable Financing Cash, Conventional
Membership Fee Required Required
Listing Terms Cash, Conventional
Special Listing Condition None
Read Less
Want to know what your home might be worth? Contact us for a FREE valuation!

Our team is ready to help you sell your home for the highest possible price ASAP

© 2024 My Florida Regional MLS DBA Stellar MLS. All Rights Reserved.
Bought with STRAIGHT UP REALTY & PM LLC




