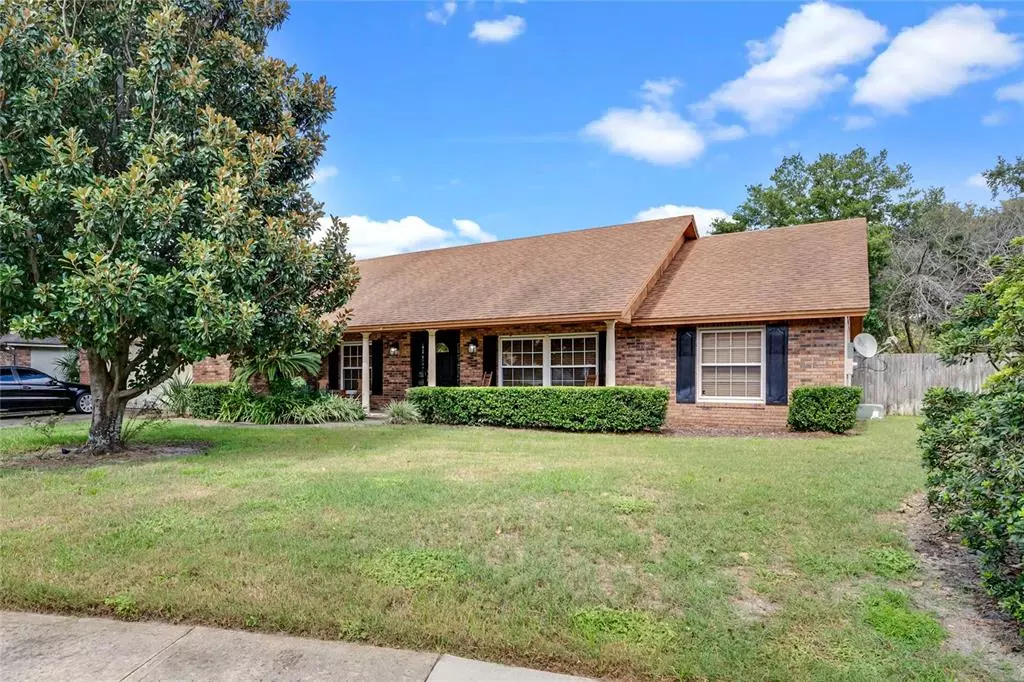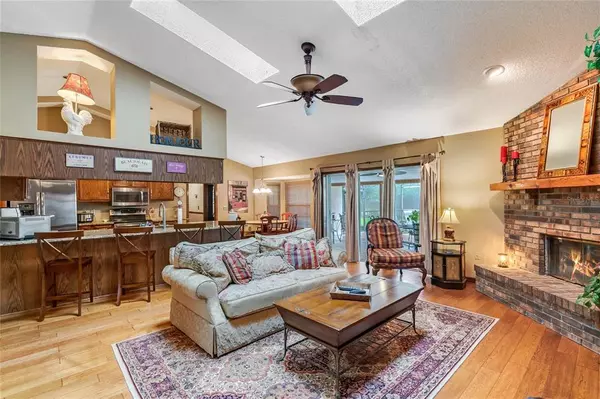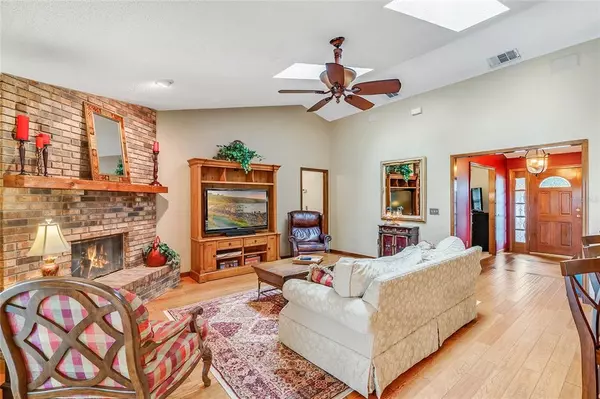$482,000
$475,000
1.5%For more information regarding the value of a property, please contact us for a free consultation.
6248 DOWDY CT Orlando, FL 32819
4 Beds
3 Baths
2,344 SqFt
Key Details
Sold Price $482,000
Property Type Single Family Home
Sub Type Single Family Residence
Listing Status Sold
Purchase Type For Sale
Square Footage 2,344 sqft
Price per Sqft $205
Subdivision Sand Pines
MLS Listing ID O5956999
Sold Date 08/06/21
Bedrooms 4
Full Baths 2
Half Baths 1
Construction Status Financing,Inspections
HOA Fees $16/ann
HOA Y/N Yes
Year Built 1986
Annual Tax Amount $3,573
Lot Size 0.330 Acres
Acres 0.33
Property Description
** Multiple offers received. Highest and best due Monday, July 12th by 12pm. ** Perfect location in highly desirable Dr. Phillips! Located on a quiet cul-de-sac this 4 bedrooms, 2.5 bathrooms, pool home stands on 1/3 acre. As you walk inside, you'll notice the gleaming hardwood floors extending into the main living areas and kitchen. The open floor plan and high ceilings make the home feel larger than the stated square footage. Sliding glass doors and dual skylights allow an abundance of natural light to flow inside. The kitchen blends nicely into the family room and is complete with granite counters, stainless steel appliances, ample cabinets, a breakfast bar, and an adjacent dinette area overlooking the pristine pool. You will love the floor-to-ceiling brick fireplace which certainly makes a statement! Split floor plan, plus a formal living room which would make an ideal office. The owner's suite has a large walk-in closet, double sink vanity, including makeup area, a glass-enclosed shower, separate soaker tub, and sliding glass doors allowing private access to the pool. The remaining bedrooms are generous in size. The additional bathroom has direct access to the lanai. There's plenty more to love about this home, and it's all that you have outside. Backyard outings will be a blast as you entertain on your large, enclosed lanai while family and friends take a dip in the pool. Ridiculously low HOA, only $200 a year! This home is also conveniently close to Restaurant Row, Universal Studios, Disney, SeaWorld, the Dr. Phillips YMCA, Orlando International Airport, and zoned for great schools. This home shines both inside and out. Come see all it has to offer.
Location
State FL
County Orange
Community Sand Pines
Zoning R-1AA
Interior
Interior Features Cathedral Ceiling(s), Ceiling Fans(s), High Ceilings, Kitchen/Family Room Combo, Skylight(s), Split Bedroom, Vaulted Ceiling(s), Walk-In Closet(s)
Heating Central, Electric
Cooling Central Air
Flooring Carpet
Fireplaces Type Living Room, Wood Burning
Fireplace true
Appliance Dishwasher, Disposal, Electric Water Heater, Microwave, Range, Refrigerator
Laundry Inside, Laundry Room
Exterior
Exterior Feature Fence, Irrigation System, Sidewalk, Sliding Doors
Garage Spaces 2.0
Pool In Ground, Screen Enclosure
Utilities Available Cable Connected, Electricity Connected, Public
Roof Type Shingle
Porch Rear Porch, Screened
Attached Garage true
Garage true
Private Pool Yes
Building
Lot Description Cul-De-Sac
Story 1
Entry Level One
Foundation Slab
Lot Size Range 1/4 to less than 1/2
Sewer Septic Tank
Water Public
Architectural Style Contemporary
Structure Type Block,Brick,Stucco
New Construction false
Construction Status Financing,Inspections
Schools
Elementary Schools Palm Lake Elem
Middle Schools Chain Of Lakes Middle
High Schools Dr. Phillips High
Others
Pets Allowed Yes
Senior Community No
Ownership Fee Simple
Monthly Total Fees $16
Acceptable Financing Cash, Conventional, FHA
Membership Fee Required Required
Listing Terms Cash, Conventional, FHA
Special Listing Condition None
Read Less
Want to know what your home might be worth? Contact us for a FREE valuation!

Our team is ready to help you sell your home for the highest possible price ASAP

© 2024 My Florida Regional MLS DBA Stellar MLS. All Rights Reserved.
Bought with CREEGAN GROUP




