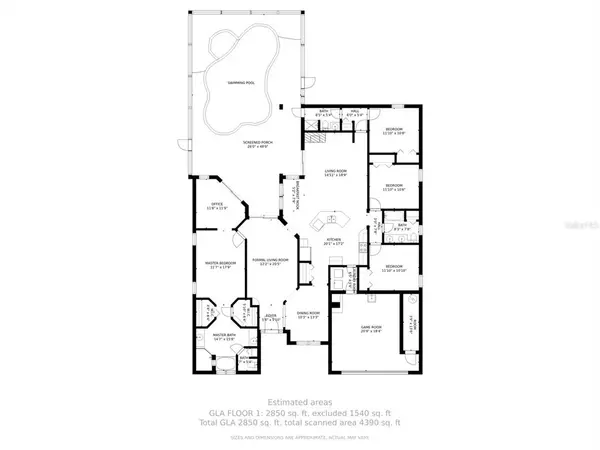$475,000
$449,242
5.7%For more information regarding the value of a property, please contact us for a free consultation.
242 PRESTWICK DR Davenport, FL 33897
4 Beds
3 Baths
2,577 SqFt
Key Details
Sold Price $475,000
Property Type Single Family Home
Sub Type Single Family Residence
Listing Status Sold
Purchase Type For Sale
Square Footage 2,577 sqft
Price per Sqft $184
Subdivision Highlands Reserve Ph 02 & 04
MLS Listing ID O5996724
Sold Date 02/03/22
Bedrooms 4
Full Baths 3
Construction Status No Contingency
HOA Fees $45/ann
HOA Y/N Yes
Year Built 2000
Annual Tax Amount $4,456
Lot Size 10,454 Sqft
Acres 0.24
Property Description
Come inside and look at this furnished 4 bed 3 bath home overlooking the golf course and comes with a heated pool and spa. The home is in very good condition and the quality is evident: beautifully landscaped entry, wood-burning fireplace, specialty plantation shutter and blinds, maple cabinets, window treatments, Stainless Steel appliances, Sealy adjustable bed in Master Bedroom, high standard furniture package and so much more. This home is zoned for short-term rental. Has only been used for STR for the past few years as the original owner was a full-time resident.
Location
State FL
County Polk
Community Highlands Reserve Ph 02 & 04
Zoning RES
Rooms
Other Rooms Den/Library/Office, Inside Utility
Interior
Interior Features Ceiling Fans(s), Eat-in Kitchen, High Ceilings, Kitchen/Family Room Combo, Open Floorplan, Pest Guard System, Solid Surface Counters, Split Bedroom, Tray Ceiling(s), Vaulted Ceiling(s), Window Treatments
Heating Electric, Heat Pump
Cooling Central Air
Flooring Carpet, Ceramic Tile
Fireplaces Type Living Room
Furnishings Furnished
Fireplace true
Appliance Built-In Oven, Dishwasher, Disposal, Dryer, Electric Water Heater, Microwave, Refrigerator, Washer
Laundry Inside, Laundry Room
Exterior
Exterior Feature Irrigation System, Lighting, Rain Gutters, Sidewalk
Garage Spaces 2.0
Pool Fiber Optic Lighting, Gunite, Heated, In Ground, Infinity, Outside Bath Access, Screen Enclosure, Tile
Community Features Deed Restrictions, Golf Carts OK, Golf, Playground, Pool, Sidewalks, Tennis Courts
Utilities Available BB/HS Internet Available, Cable Connected, Electricity Connected, Sewer Connected, Sprinkler Meter, Sprinkler Recycled, Street Lights, Underground Utilities, Water Connected
Amenities Available Park, Playground, Pool, Tennis Court(s)
View Golf Course
Roof Type Shingle
Attached Garage true
Garage true
Private Pool Yes
Building
Lot Description Gentle Sloping, Near Golf Course, On Golf Course, Sidewalk, Street Dead-End, Paved
Entry Level One
Foundation Slab
Lot Size Range 0 to less than 1/4
Builder Name Lennar
Sewer Public Sewer
Water Public
Architectural Style Florida
Structure Type Block,Stucco
New Construction false
Construction Status No Contingency
Others
Pets Allowed Yes
HOA Fee Include Common Area Taxes,Pool,Escrow Reserves Fund,Management
Senior Community No
Ownership Fee Simple
Monthly Total Fees $45
Acceptable Financing Cash, Conventional, VA Loan
Membership Fee Required Required
Listing Terms Cash, Conventional, VA Loan
Special Listing Condition None
Read Less
Want to know what your home might be worth? Contact us for a FREE valuation!

Our team is ready to help you sell your home for the highest possible price ASAP

© 2024 My Florida Regional MLS DBA Stellar MLS. All Rights Reserved.
Bought with CENTURY 21 CARIOTI




