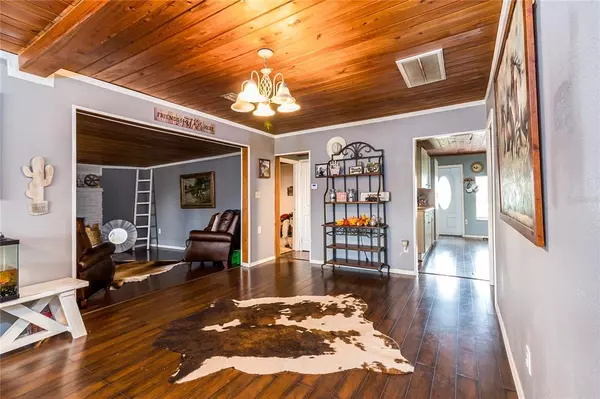$380,000
$389,900
2.5%For more information regarding the value of a property, please contact us for a free consultation.
9355 SW FALCON AVE Arcadia, FL 34269
3 Beds
3 Baths
2,234 SqFt
Key Details
Sold Price $380,000
Property Type Single Family Home
Sub Type Single Family Residence
Listing Status Sold
Purchase Type For Sale
Square Footage 2,234 sqft
Price per Sqft $170
Subdivision Town/Ft Ogden Railroad Surv
MLS Listing ID A4517504
Sold Date 03/29/22
Bedrooms 3
Full Baths 2
Half Baths 1
Construction Status Appraisal,Inspections
HOA Y/N No
Originating Board Stellar MLS
Year Built 1954
Annual Tax Amount $2,282
Lot Size 2.480 Acres
Acres 2.48
Property Description
LOCATION! This beautiful 2.5-acre tract features a well maintained 3 Bedroom 2.5 Bath home with an extra room which could be made into a 4th bedroom. The small community of Fort Ogden is 10 minutes from Charlotte County, 15 minutes to I-75, and 20 minutes to the beautiful Historic town of Arcadia. Just a 2-minute walk takes you to Kings Park. Many updates to home but still has the charming character. Home features beautiful wood ceilings, a decorative fireplace, and an enclosed large outdoor shop/garage that is perfect for storage or a man cave. Complete Privacy with beautiful views as you sit on your front porch for the perfect country living! The beautiful wood fence is a year old and makes this property shine. This home is ready and waiting just for you! Call and schedule your appointment today!
Location
State FL
County Desoto
Community Town/Ft Ogden Railroad Surv
Zoning A-5
Rooms
Other Rooms Bonus Room
Interior
Interior Features Other
Heating Electric
Cooling Central Air
Flooring Carpet, Vinyl
Fireplaces Type Decorative
Furnishings Unfurnished
Fireplace true
Appliance Range, Refrigerator
Exterior
Fence Board, Fenced, Wire
Utilities Available Electricity Connected
Roof Type Shingle
Porch Front Porch
Attached Garage false
Garage false
Private Pool No
Building
Lot Description In County
Entry Level One
Foundation Crawlspace, Slab
Lot Size Range 2 to less than 5
Sewer Septic Tank
Water Well
Structure Type Vinyl Siding, Wood Frame
New Construction false
Construction Status Appraisal,Inspections
Schools
Elementary Schools Nocatee Elementary School
Middle Schools Desoto Middle School
High Schools Desoto County High School
Others
Pets Allowed Yes
Senior Community No
Ownership Fee Simple
Acceptable Financing Cash, Conventional, FHA, USDA Loan, VA Loan
Listing Terms Cash, Conventional, FHA, USDA Loan, VA Loan
Special Listing Condition None
Read Less
Want to know what your home might be worth? Contact us for a FREE valuation!

Our team is ready to help you sell your home for the highest possible price ASAP

© 2024 My Florida Regional MLS DBA Stellar MLS. All Rights Reserved.
Bought with RE/MAX ANCHOR REALTY




