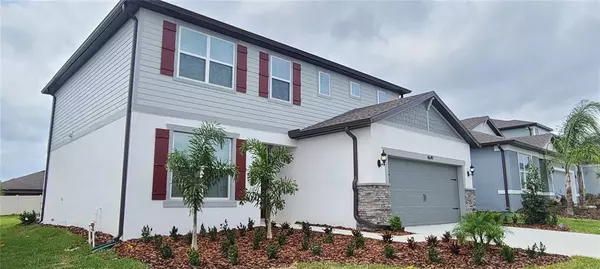$500,000
$487,950
2.5%For more information regarding the value of a property, please contact us for a free consultation.
4649 DOVER BLUFF CT Valrico, FL 33594
4 Beds
3 Baths
2,386 SqFt
Key Details
Sold Price $500,000
Property Type Single Family Home
Sub Type Single Family Residence
Listing Status Sold
Purchase Type For Sale
Square Footage 2,386 sqft
Price per Sqft $209
Subdivision Summitview
MLS Listing ID T3363658
Sold Date 05/06/22
Bedrooms 4
Full Baths 2
Half Baths 1
Construction Status Appraisal
HOA Fees $85/mo
HOA Y/N Yes
Year Built 2022
Annual Tax Amount $387
Lot Size 7,405 Sqft
Acres 0.17
Lot Dimensions 52x130.52
Property Description
New Construction!! Put your personal touches on this newly constructed Pulte Tower model home! This one of a kind home is located in the boutique community of Summitview in Valrico, FL! This home is so inviting, so spacious, and so functional. Structural upgrades include 4 ft. garage depth extension, whole house gutters, 8 ft. interior doorway arches, den/flex room with french door enclosure. Design upgrades include 36" upper cabinets and lower large drawer stack storage, Whirlpool luxury appliances, frameless shower glass enclosure, upgraded carpet, as well as GORGEOUS luxury vinyl plank flooring, by Shaw, in Ripped Pine. The garage floor has also been epoxied. Quartz countertops for easy care and maintenance. Let's talk about this backyard! Boasts more than enough space to add a pool, and then some. Whatever your heart desires. Waiting is the hard part. Wait no more! Please view the 3D virtual tour.
Location
State FL
County Hillsborough
Community Summitview
Zoning ASC-1
Interior
Interior Features Dormitorio Principal Arriba, Open Floorplan, Pest Guard System, Solid Surface Counters, Solid Wood Cabinets, Walk-In Closet(s)
Heating Central, Electric
Cooling Central Air
Flooring Carpet, Ceramic Tile, Vinyl
Fireplace false
Appliance Dishwasher, Disposal, Electric Water Heater, Exhaust Fan, Microwave, Range
Exterior
Exterior Feature Hurricane Shutters, Irrigation System, Rain Gutters, Sidewalk, Sliding Doors, Sprinkler Metered
Parking Features Driveway, Garage Door Opener, Oversized
Garage Spaces 2.0
Community Features Deed Restrictions, Sidewalks
Utilities Available BB/HS Internet Available, Cable Connected, Electricity Connected
Roof Type Shingle
Porch Covered
Attached Garage true
Garage true
Private Pool No
Building
Lot Description Sidewalk, Street Dead-End
Entry Level Two
Foundation Slab
Lot Size Range 0 to less than 1/4
Builder Name Pulte
Sewer Public Sewer
Water None
Architectural Style Traditional
Structure Type Block, Stucco
New Construction true
Construction Status Appraisal
Schools
Elementary Schools Nelson-Hb
Middle Schools Mulrennan-Hb
High Schools Durant-Hb
Others
Pets Allowed Breed Restrictions, Number Limit, Yes
Senior Community No
Ownership Fee Simple
Monthly Total Fees $85
Acceptable Financing Cash, Conventional, VA Loan
Membership Fee Required Required
Listing Terms Cash, Conventional, VA Loan
Num of Pet 3
Special Listing Condition None
Read Less
Want to know what your home might be worth? Contact us for a FREE valuation!

Our team is ready to help you sell your home for the highest possible price ASAP

© 2024 My Florida Regional MLS DBA Stellar MLS. All Rights Reserved.
Bought with SIVEN PREMIER REAL ESTATE




