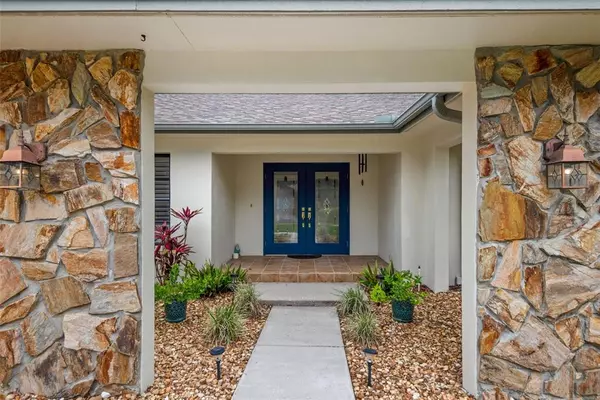$525,000
$509,000
3.1%For more information regarding the value of a property, please contact us for a free consultation.
3051 WISTER CIR Valrico, FL 33596
3 Beds
3 Baths
2,750 SqFt
Key Details
Sold Price $525,000
Property Type Single Family Home
Sub Type Single Family Residence
Listing Status Sold
Purchase Type For Sale
Square Footage 2,750 sqft
Price per Sqft $190
Subdivision Buckhorn Spgs Manor
MLS Listing ID T3367958
Sold Date 05/26/22
Bedrooms 3
Full Baths 3
Construction Status Appraisal,Financing,Inspections
HOA Fees $9/ann
HOA Y/N Yes
Originating Board Stellar MLS
Year Built 1982
Annual Tax Amount $3,341
Lot Size 0.340 Acres
Acres 0.34
Lot Dimensions 105x139
Property Description
Beautifully upgraded and meticulously maintained 2750 sf, 3 bedroom, 3 bath, 2 car garage pool home. Nestled in the quaint, oak tree lined community of Lithia Oaks. NO CDD FEES AND LOW HOA FEES. Situated on a large .34 acre lot and boasting lots of incredible features. This home is perfect for entertaining or spending lazy weekends relaxing poolside. Great curbside appeal with a gorgeous new wood grain garage door and a welcoming double door entry. As you enter the home you will be wowed by the rich wood floors and a view of the sparkling swimming pool. With a formal living and dining room, this home is ideal for gatherings with friends or family. If cooking is your jam then look no further! This kitchen is impressively large and truly the heart of the home. It has endless amounts of granite countertop space and an abundance of raised panel wood cabinets to store all your cooking accoutrements. Plus, stainless steel appliances, a spacious closet pantry, overhead can lights for plenty of lighting, opens to a large breakfast area and overlooks the family room. The family room has lots of space to enjoy and lives big! It showcases a wood burning stone fireplace with bookcases on either side as the centerpiece of the room. In the back of the family room is a desk/workspace area tucked away for doing homework or for those that work from home and has an easily accessible full bathroom. This home is a split plan, making the master suite a private oasis away from the main living areas of the home. The master suite has a slider that leads to the lanai and pool and has a large walk-closet as well as an ensuite master bath. The master bath has double vanities with separate sinks and a large shower. Needing a larger backyard? You won't be disappointed, the backyard has plenty of room for pets, family or for the person that just likes extra elbow room. Rest easy knowing that this home is move-in ready and has a new roof (2021 with a transferrable warranty), new engineered wood floors (2021), new AC unit (2021), new garage door (2022), and a new hot water heater. This home really has it all! Location, location, location! Conveniently located close to interstates, shopping, restaurants, MacDill AFB or quickly head into Tampa for a night on the town. Call today to schedule a showing or for additional information. This is a MUST see home and won't last!
Location
State FL
County Hillsborough
Community Buckhorn Spgs Manor
Zoning RSC-6
Rooms
Other Rooms Family Room, Formal Dining Room Separate, Formal Living Room Separate
Interior
Interior Features Ceiling Fans(s), Kitchen/Family Room Combo, Master Bedroom Main Floor, Open Floorplan, Solid Wood Cabinets, Stone Counters, Thermostat, Walk-In Closet(s)
Heating Electric
Cooling Central Air
Flooring Ceramic Tile, Hardwood
Fireplaces Type Family Room, Wood Burning
Fireplace true
Appliance Dishwasher, Disposal, Electric Water Heater, Microwave, Range, Refrigerator
Laundry Inside, Laundry Room
Exterior
Exterior Feature Irrigation System, Rain Gutters, Sidewalk, Sliding Doors
Parking Features Driveway, Garage Door Opener
Garage Spaces 2.0
Fence Fenced, Wood
Pool Gunite, In Ground, Lighting, Screen Enclosure
Community Features Deed Restrictions
Utilities Available Electricity Connected, Underground Utilities, Water Connected
Roof Type Shingle
Porch Covered, Screened
Attached Garage true
Garage true
Private Pool Yes
Building
Lot Description In County, Level, Sidewalk, Paved
Story 1
Entry Level One
Foundation Slab
Lot Size Range 1/4 to less than 1/2
Sewer Septic Tank
Water Public
Structure Type Block, Stucco
New Construction false
Construction Status Appraisal,Financing,Inspections
Schools
Elementary Schools Buckhorn-Hb
Middle Schools Burns-Hb
High Schools Bloomingdale-Hb
Others
Pets Allowed Yes
Senior Community No
Ownership Fee Simple
Monthly Total Fees $9
Acceptable Financing Cash, Conventional, VA Loan
Membership Fee Required Required
Listing Terms Cash, Conventional, VA Loan
Special Listing Condition None
Read Less
Want to know what your home might be worth? Contact us for a FREE valuation!

Our team is ready to help you sell your home for the highest possible price ASAP

© 2025 My Florida Regional MLS DBA Stellar MLS. All Rights Reserved.
Bought with COLDWELL BANKER REALTY




