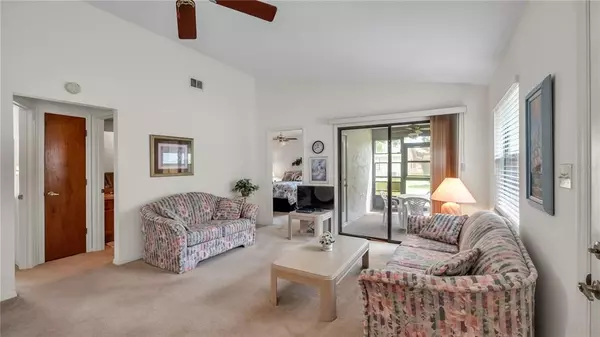$247,000
$249,900
1.2%For more information regarding the value of a property, please contact us for a free consultation.
6253 SANDPIPERS DR Lakeland, FL 33809
2 Beds
2 Baths
976 SqFt
Key Details
Sold Price $247,000
Property Type Single Family Home
Sub Type Single Family Residence
Listing Status Sold
Purchase Type For Sale
Square Footage 976 sqft
Price per Sqft $253
Subdivision Sandpiper Golf & Country Club Ph 01
MLS Listing ID L4929302
Sold Date 05/30/22
Bedrooms 2
Full Baths 2
Construction Status Appraisal,Financing,Inspections
HOA Fees $110/qua
HOA Y/N Yes
Year Built 1988
Annual Tax Amount $910
Lot Size 4,356 Sqft
Acres 0.1
Lot Dimensions 40x104
Property Description
If you enjoy golfing, playing tennis, relaxing in the pool and several on site amenities, this home is a must see! The roof is new and was recently replaced in 2021. This is a meticulously maintained, 2 bedroom | 2 bathroom home with lush landscaping, located in the community of Sandpiper. Bring your golf cart. Walk through the front door into the open and spacious living room with a vaulted ceiling, which leads to an enclosed Florida room with windows that allow plenty of natural lighting. The perfect space to enjoy coffee or wine and relax in the early mornings or evenings. Walk over to the galley kitchen with plenty of cabinet space, a pantry and a breakfast area. The garage is an oversized single car garage, which has extra space for parking a bike or additional storage. The community is known for The Links of Sandpiper, which is a 70 par 18 hole golf course. Schedule your tour today!
Location
State FL
County Polk
Community Sandpiper Golf & Country Club Ph 01
Zoning RE-2
Interior
Interior Features Ceiling Fans(s), Eat-in Kitchen, High Ceilings, Living Room/Dining Room Combo, Split Bedroom, Thermostat, Vaulted Ceiling(s), Window Treatments
Heating Central
Cooling Central Air
Flooring Carpet, Vinyl
Furnishings Furnished
Fireplace false
Appliance Dishwasher, Microwave, Refrigerator
Exterior
Exterior Feature Lighting, Sidewalk, Sliding Doors, Tennis Court(s)
Garage Spaces 1.0
Pool Heated, In Ground
Community Features Association Recreation - Owned, Buyer Approval Required, Fitness Center, Golf Carts OK, Golf, Pool, Sidewalks, Tennis Courts
Utilities Available BB/HS Internet Available, Cable Available, Cable Connected, Electricity Available, Electricity Connected, Phone Available
Amenities Available Cable TV, Clubhouse, Fitness Center, Golf Course, Pool, Recreation Facilities, Security, Shuffleboard Court, Tennis Court(s)
Roof Type Shingle
Attached Garage true
Garage true
Private Pool No
Building
Story 1
Entry Level One
Foundation Slab
Lot Size Range 0 to less than 1/4
Sewer Public Sewer
Water Public
Structure Type Block
New Construction false
Construction Status Appraisal,Financing,Inspections
Others
Pets Allowed Yes
Senior Community Yes
Ownership Fee Simple
Monthly Total Fees $110
Acceptable Financing Cash, Conventional, FHA, VA Loan
Membership Fee Required Required
Listing Terms Cash, Conventional, FHA, VA Loan
Special Listing Condition None
Read Less
Want to know what your home might be worth? Contact us for a FREE valuation!

Our team is ready to help you sell your home for the highest possible price ASAP

© 2025 My Florida Regional MLS DBA Stellar MLS. All Rights Reserved.
Bought with RE/MAX REALTY UNLIMITED




