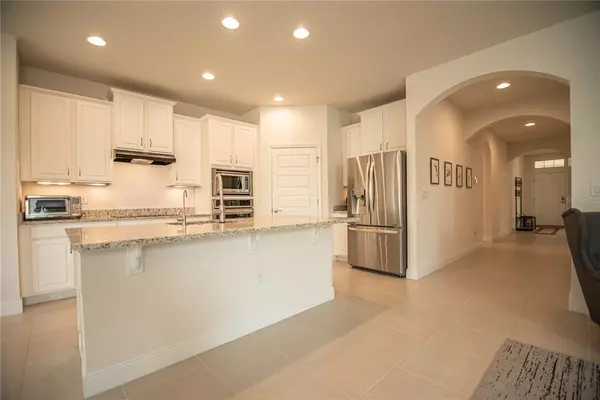$640,000
$625,000
2.4%For more information regarding the value of a property, please contact us for a free consultation.
16712 HARPER COVE DR Winter Garden, FL 34787
4 Beds
3 Baths
2,117 SqFt
Key Details
Sold Price $640,000
Property Type Single Family Home
Sub Type Single Family Residence
Listing Status Sold
Purchase Type For Sale
Square Footage 2,117 sqft
Price per Sqft $302
Subdivision Waterleigh Ph 2C-1
MLS Listing ID O6026821
Sold Date 06/17/22
Bedrooms 4
Full Baths 3
HOA Fees $219/mo
HOA Y/N Yes
Year Built 2019
Annual Tax Amount $5,811
Lot Size 7,840 Sqft
Acres 0.18
Property Description
***Multiple offers received*** Best by 5pm 5/23/22. Very popular BELLMORE MODEL w/ 4 bedrooms and 3 full bathrooms. This modern OPEN FLOOR-PLAN has been very lightly used and is in impeccable condition. The kitchen, with SS APPLIANCES, GRANITE COUNTERTOPS and LARGE ISLAND are a Chef's delight. The house has fabric blinds, custom closets though-out and is pre-wired for Ring Security and Smart Home technology. Don't forget to note the reverse osmosis water filtration system as an added bonus. Outdoors, the home is situated perfectly on a quiet corner lot with the front porch providing long views of LAKE HICKORY NUT while the rear patio boasts serene pond & fountain features. Simply RELAX and ENJOY!!! Minutes to so many of Waterleigh's FIRST-CLASS AMENITIES including, community pools/clubhouses, a waterfront pavilion, dog park and so much more!!! Come see why Waterleigh has fast become one of Central Florida's most popular places to live. Don't delay call today!
Location
State FL
County Orange
Community Waterleigh Ph 2C-1
Zoning P-D
Interior
Interior Features Ceiling Fans(s), High Ceilings, Open Floorplan, Solid Surface Counters, Stone Counters
Heating Central
Cooling Central Air
Flooring Carpet, Ceramic Tile
Fireplace false
Appliance Built-In Oven, Cooktop, Dishwasher, Disposal, Microwave, Range Hood, Refrigerator
Laundry Inside, Laundry Room
Exterior
Exterior Feature Irrigation System
Garage Spaces 2.0
Community Features Fitness Center, Irrigation-Reclaimed Water, Pool, Sidewalks
Utilities Available BB/HS Internet Available, Cable Available, Electricity Available, Electricity Connected, Fire Hydrant, Sprinkler Recycled, Street Lights, Underground Utilities
View Water
Roof Type Shingle
Porch Rear Porch, Screened
Attached Garage true
Garage true
Private Pool No
Building
Lot Description Corner Lot
Entry Level One
Foundation Slab
Lot Size Range 0 to less than 1/4
Builder Name DR Horton
Sewer Public Sewer
Water Public
Architectural Style Florida
Structure Type Block, Stucco
New Construction false
Schools
Elementary Schools Water Spring Elementary
Middle Schools Bridgewater Middle
High Schools Horizon High School
Others
Pets Allowed Yes
HOA Fee Include Pool, Pool
Senior Community Yes
Ownership Fee Simple
Monthly Total Fees $219
Acceptable Financing Cash, Conventional, FHA, VA Loan
Membership Fee Required Required
Listing Terms Cash, Conventional, FHA, VA Loan
Special Listing Condition None
Read Less
Want to know what your home might be worth? Contact us for a FREE valuation!

Our team is ready to help you sell your home for the highest possible price ASAP

© 2024 My Florida Regional MLS DBA Stellar MLS. All Rights Reserved.
Bought with BAMYOU REALTY




