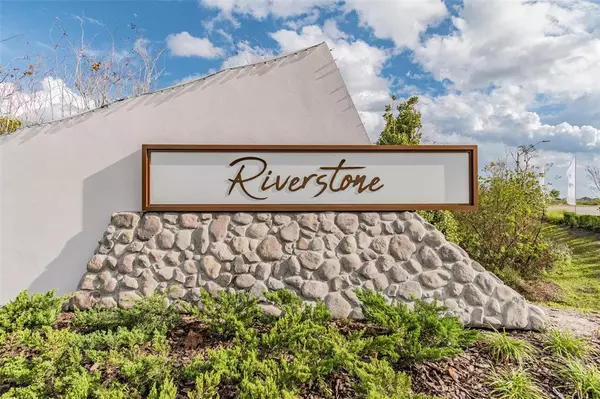$460,000
$459,900
For more information regarding the value of a property, please contact us for a free consultation.
5508 ARLINGTON RIVER DR Lakeland, FL 33811
5 Beds
3 Baths
2,892 SqFt
Key Details
Sold Price $460,000
Property Type Single Family Home
Sub Type Single Family Residence
Listing Status Sold
Purchase Type For Sale
Square Footage 2,892 sqft
Price per Sqft $159
Subdivision Riverstone Ph 2
MLS Listing ID T3379245
Sold Date 07/05/22
Bedrooms 5
Full Baths 3
Construction Status Other Contract Contingencies
HOA Fees $14/ann
HOA Y/N Yes
Originating Board Stellar MLS
Year Built 2021
Annual Tax Amount $2,698
Lot Size 5,662 Sqft
Acres 0.13
Property Description
Welcome home to this immaculately maintained 1 Year-Old home in the highly desirable Riverstone Community! Built by Casa Fresca in 2021 the home boasts 5 Bedrooms, 3 Full baths, an additional Den/Office space and a Loft! The Catalina Model is one of the largest floorplans offered in the community so you will never run out of space! Special Upgrades the home are Customized Master Closet Shelving with a Lifetime Warranty that can be transferred, Custom Blinds and New Paint throughout the home! Walk in the property from the covered portico and enter through the foyer. As you walk in the home you immediately notice the high ceilings and abundance of natural light! To the right you will find the first of 5 large bedrooms with a full bath close by! Continue on and notice the neatly tucked office/den perfect for working from home or enjoying some reading. From here you will access the living/dining/kitchen combo perfect for entertaining or relaxing on the weekend. The kitchen features modern gray cabinets with updated fixtures, quartz countertops, stainless-steel GE appliances, and convenient access to the back patio/yard. If you head up to the second floor you will find the huge Master Bedroom equipped with a private bath and walk in closet with Gorgeous updated Customized Shelving! Moving on, you enter another additional flex space/loft! This can be used as you see fit, great for a rec/movie room or even a personal gym. If you glance out the front window you can see one of the many alluring lakes in the neighborhood! On the other side of this level, you will find the three additional, spacious bedrooms with a full bath centrally placed between them! The community at Riverstone also provides some amazing amenities! This includes trails, several lakes, playground and pool as well as a dog park. Publix is just minutes away with shops and dining conveniently close by! You most certainly do not want to miss this one!
Location
State FL
County Polk
Community Riverstone Ph 2
Rooms
Other Rooms Den/Library/Office, Loft
Interior
Interior Features Built-in Features, Ceiling Fans(s), Eat-in Kitchen, High Ceilings, Living Room/Dining Room Combo, Master Bedroom Upstairs, Open Floorplan, Solid Wood Cabinets, Stone Counters, Thermostat, Walk-In Closet(s)
Heating Central
Cooling Central Air
Flooring Carpet, Vinyl
Fireplace false
Appliance Cooktop, Dishwasher, Disposal, Microwave, Range, Refrigerator
Laundry Laundry Room, Upper Level
Exterior
Exterior Feature Irrigation System, Sidewalk
Parking Features Driveway, Garage Door Opener, Ground Level, Off Street
Garage Spaces 2.0
Fence Vinyl
Community Features Community Mailbox, Park, Playground, Pool
Utilities Available Cable Connected, Electricity Connected, Public, Sewer Connected, Street Lights, Water Connected
Roof Type Shingle
Porch Front Porch, Rear Porch
Attached Garage true
Garage true
Private Pool No
Building
Lot Description Cleared, Near Public Transit, Sidewalk, Paved
Story 2
Entry Level Two
Foundation Slab
Lot Size Range 0 to less than 1/4
Builder Name Casa Fresca
Sewer Public Sewer
Water Public
Architectural Style Contemporary
Structure Type Block, Stucco
New Construction false
Construction Status Other Contract Contingencies
Schools
Elementary Schools R. Bruce Wagner Elem
Middle Schools Southwest Middle School
High Schools George Jenkins High
Others
Pets Allowed Yes
Senior Community No
Ownership Fee Simple
Monthly Total Fees $14
Acceptable Financing Cash, Conventional, FHA, VA Loan
Membership Fee Required Required
Listing Terms Cash, Conventional, FHA, VA Loan
Special Listing Condition None
Read Less
Want to know what your home might be worth? Contact us for a FREE valuation!

Our team is ready to help you sell your home for the highest possible price ASAP

© 2025 My Florida Regional MLS DBA Stellar MLS. All Rights Reserved.
Bought with LIPPLY REAL ESTATE




