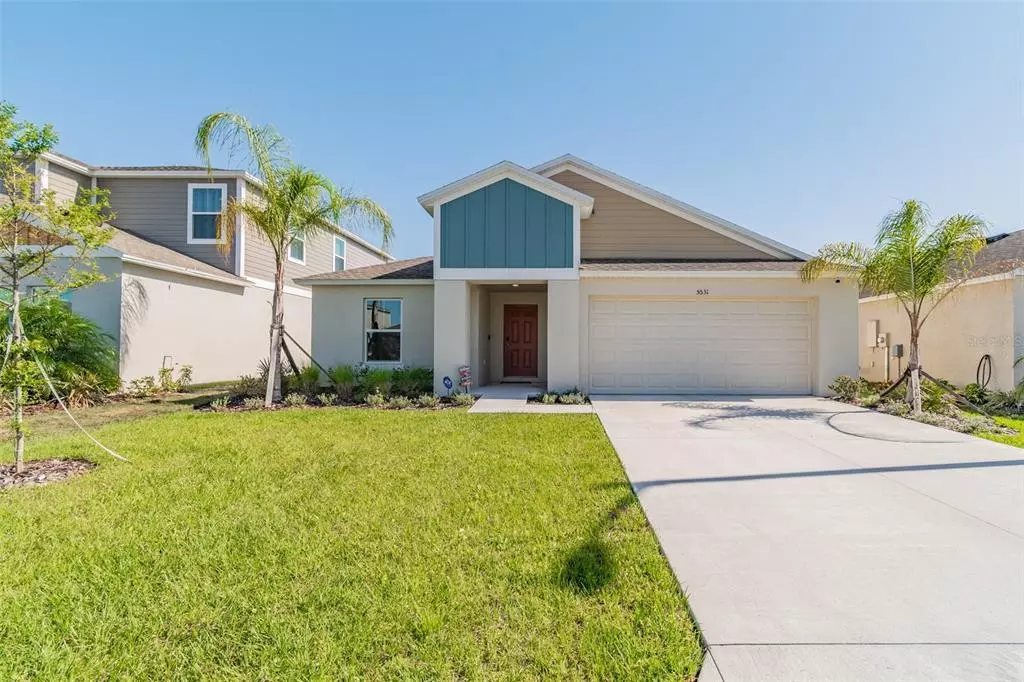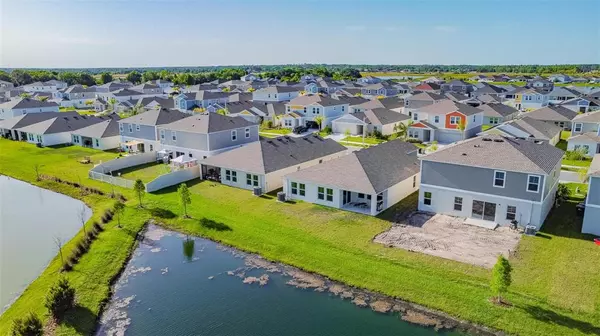$395,000
$415,000
4.8%For more information regarding the value of a property, please contact us for a free consultation.
5531 ARLINGTON RIVER DR Lakeland, FL 33811
4 Beds
2 Baths
1,850 SqFt
Key Details
Sold Price $395,000
Property Type Single Family Home
Sub Type Single Family Residence
Listing Status Sold
Purchase Type For Sale
Square Footage 1,850 sqft
Price per Sqft $213
Subdivision Riverstone Ph 2
MLS Listing ID T3366505
Sold Date 08/08/22
Bedrooms 4
Full Baths 2
Construction Status Inspections
HOA Fees $14/ann
HOA Y/N Yes
Originating Board Stellar MLS
Year Built 2021
Annual Tax Amount $2,698
Lot Size 5,662 Sqft
Acres 0.13
Property Description
Why wait to build when you can live in a brand new home? Located in the sought-after community of Riverstone, this 2021 Casa Fresca WATERFRONT 4-bedroom, 2-bath Soho Chic Valeria floor plan is ready to be called home. This spacious home offers ultimate privacy, with no rear neighbors and stunning lake views from every window in the family room, dining room, and master bedroom. Upon entering, you are greeted with 11 foot ceilings that continue throughout the ideal three-way split floor plan, leaving breathing space for everyone within. You will not only enjoy the gorgeous views from inside, but also from the covered lanai - the perfect space to sip your morning coffee, entertain or simply relax and enjoy the weather! This desirable new community in South Lakeland is equipped with a multitude of amenities including two resort style pools, dog park, playgrounds, outdoor exercise stations, and walking/biking trails! You will love all this community has to offer with a very low HOA and CDD fee. Come see your new home soon before the chance slips away!
Location
State FL
County Polk
Community Riverstone Ph 2
Interior
Interior Features Ceiling Fans(s), High Ceilings, In Wall Pest System, Open Floorplan, Stone Counters, Thermostat, Window Treatments
Heating Central, Electric
Cooling Central Air
Flooring Carpet, Vinyl
Fireplace false
Appliance Convection Oven, Cooktop, Dishwasher, Disposal, Dryer, Electric Water Heater, Microwave, Refrigerator, Washer
Laundry Inside, Laundry Room
Exterior
Exterior Feature Hurricane Shutters, Irrigation System, Sidewalk, Sliding Doors
Parking Features Driveway, Garage Door Opener
Garage Spaces 2.0
Community Features Playground, Pool, Sidewalks
Utilities Available Cable Available, Electricity Available, Sewer Connected, Street Lights, Water Connected
Amenities Available Clubhouse, Playground, Pool, Trail(s)
View Y/N 1
View Water
Roof Type Shingle
Porch Rear Porch
Attached Garage true
Garage true
Private Pool No
Building
Lot Description Sidewalk, Paved
Entry Level One
Foundation Slab
Lot Size Range 0 to less than 1/4
Builder Name Casa Fresca
Sewer Public Sewer
Water Public
Structure Type Block, Concrete
New Construction false
Construction Status Inspections
Schools
Elementary Schools R. Bruce Wagner Elem
Middle Schools Southwest Middle School
High Schools George Jenkins High
Others
Pets Allowed Yes
Senior Community No
Ownership Fee Simple
Monthly Total Fees $14
Acceptable Financing Cash, Conventional, FHA, VA Loan
Membership Fee Required Required
Listing Terms Cash, Conventional, FHA, VA Loan
Special Listing Condition None
Read Less
Want to know what your home might be worth? Contact us for a FREE valuation!

Our team is ready to help you sell your home for the highest possible price ASAP

© 2025 My Florida Regional MLS DBA Stellar MLS. All Rights Reserved.
Bought with OPENDOOR BROKERAGE LLC




