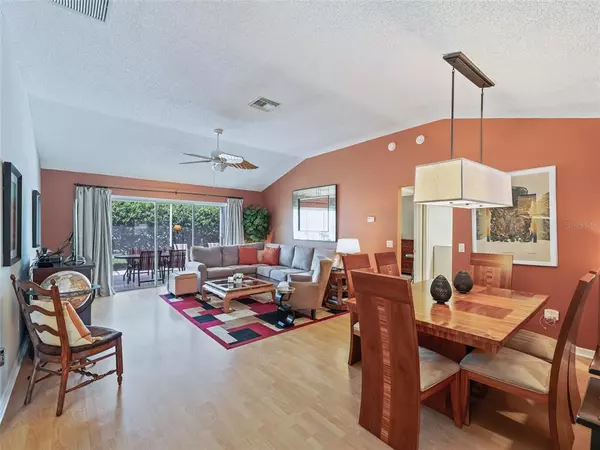$409,000
$409,000
For more information regarding the value of a property, please contact us for a free consultation.
636 BRIGHTON DR The Villages, FL 32162
3 Beds
2 Baths
1,473 SqFt
Key Details
Sold Price $409,000
Property Type Single Family Home
Sub Type Single Family Residence
Listing Status Sold
Purchase Type For Sale
Square Footage 1,473 sqft
Price per Sqft $277
Subdivision The Villages
MLS Listing ID G5057084
Sold Date 10/06/22
Bedrooms 3
Full Baths 2
HOA Y/N No
Originating Board Stellar MLS
Year Built 2004
Annual Tax Amount $1,716
Lot Size 6,534 Sqft
Acres 0.15
Property Description
BOND PAID! Looking for a home with everything done for you? This wonderful CORNER LOT Wisteria (3 Bedrooms / 2 Baths / 2 Car Garage) Floorplan is located in The Village of Belvedere. New Roof 2021 - Water Heater 2020 - Living Room Laminate Flooring in Living & Dining Room - Luxury Vinyl Flooring in 3rd Bedroom - Invisible Dog Fence - Upgraded Landscaping - Pull Down Attic Stairs - Driveway Coat - Disappearing Screen Door. The Home is an open floorplan with a triple glass sliding door leading to lanai. It is a split bedrooms plan. The Living Room is a wonderful size to enjoy your large TV. The Dining Room makes casual dining an enjoyment with a Breakfast Bar area. The Kitchen has been remodeled (2015) with a wall removed to open the kitchen up. The Range has been upgraded to handle Duel Fueled range (Natural Gas / Electric). Kitchen Countertops are GRANITE plus plenty of cabinets with Double Pull-Outs to store all your items. The Kitchen sink has an undersink water filter. The Kitchen Appliances have all been replaced with stainless appliances. There is a Cabinet Pantry in Kitchen. Plus there is a Breakfast Nook in the Kitchen. The Master Bedroom holds a Queen Size Bedroom with a Large Walk-In Closet. The Master Bathroom / Shower w/ Glass Door / Vanity (lighting under cabinets) has been totally remodeled (2016) to make it more modern and maintenance free. The Toilet was replaced with ADA Toilet. The 2nd & 3rd Bedrooms have Closets and are wonderful for your guest suite and hobby room. The 2nd Bathroom remodel (2016) had the Tub / Shower replaced with a Walk-In Shower (Glass Door). Also a new ADA Toilet and new storage were added in the 2nd bathroom. There are 3 LINEN CLOSETS in the home. The home has an INDOOR LAUNDRY Room with the Washer replaced in 2021. The 26 X 13 Outdoor Screened Lanai / Birdcage (Rescreened 2021) is wonderful to enjoy your favorite drink and outdoor living. There is also a patio to grill and enjoy the sun. The Home has a lot of privacy in the rear so you can enjoy! Do you have a dog? There is an invisible electric dog fence to keep Fido in your yard. The Home is located convenient to everything you need where you have lots of shopping, restaurants, banks, swimming pools, recreation centers, golf courses and Lake Sumter Landing Town Square. Also 10 minutes to Spanish Springs Town Square with tons of shopping and restaurants. Also 15 minutes to Brownwood Town Square with lots of shopping and restaurants. BOND PAID!
Location
State FL
County Sumter
Community The Villages
Zoning RES
Rooms
Other Rooms Inside Utility
Interior
Interior Features Cathedral Ceiling(s), Ceiling Fans(s), High Ceilings, Living Room/Dining Room Combo, Solid Surface Counters, Vaulted Ceiling(s)
Heating Central, Natural Gas
Cooling Central Air
Flooring Ceramic Tile, Laminate
Furnishings Unfurnished
Fireplace false
Appliance Dishwasher, Dryer, Gas Water Heater, Range, Refrigerator, Washer
Laundry Inside
Exterior
Exterior Feature Irrigation System, Sprinkler Metered
Parking Features Garage Door Opener
Garage Spaces 2.0
Community Features Association Recreation - Owned, Community Mailbox, Deed Restrictions, Golf Carts OK, Golf, Tennis Courts
Utilities Available Cable Available, Electricity Available, Natural Gas Connected, Sewer Connected, Underground Utilities, Water Connected
Amenities Available Fence Restrictions, Golf Course, Park, Pool, Recreation Facilities, Tennis Court(s)
Roof Type Shingle
Attached Garage true
Garage true
Private Pool No
Building
Entry Level One
Foundation Slab
Lot Size Range 0 to less than 1/4
Sewer Public Sewer
Water Public
Structure Type Vinyl Siding, Wood Frame
New Construction false
Others
HOA Fee Include Pool, Recreational Facilities
Senior Community Yes
Ownership Fee Simple
Monthly Total Fees $179
Acceptable Financing Cash, Conventional, FHA
Listing Terms Cash, Conventional, FHA
Special Listing Condition None
Read Less
Want to know what your home might be worth? Contact us for a FREE valuation!

Our team is ready to help you sell your home for the highest possible price ASAP

© 2024 My Florida Regional MLS DBA Stellar MLS. All Rights Reserved.
Bought with CENTURY 21 AFFILIATED




