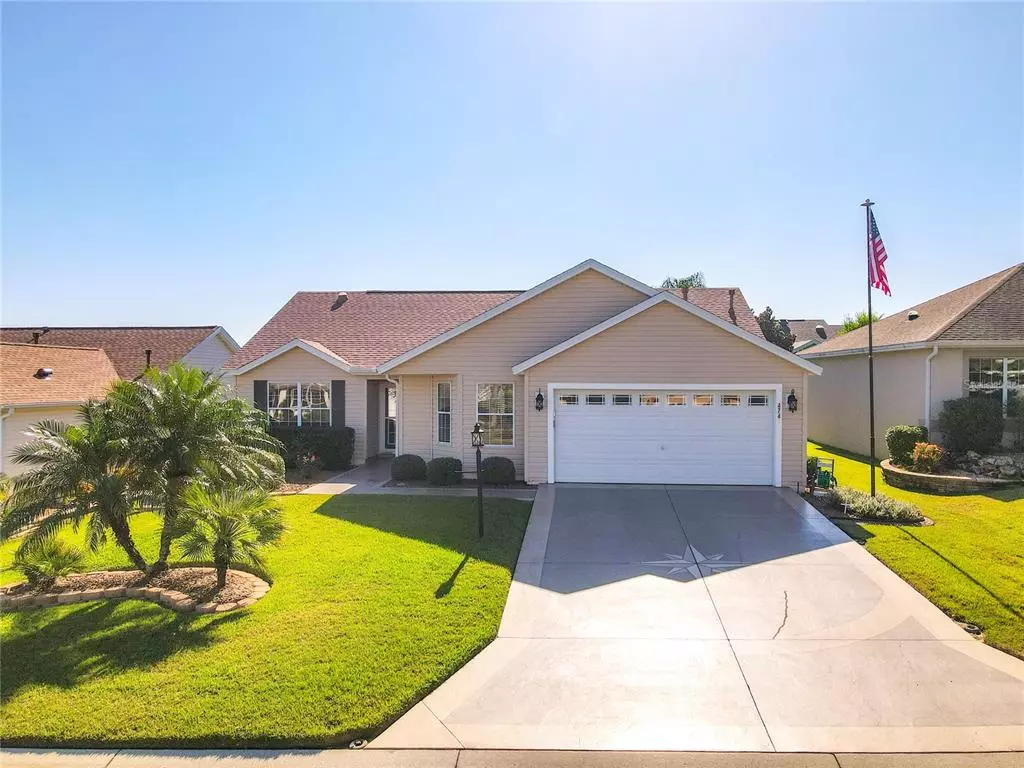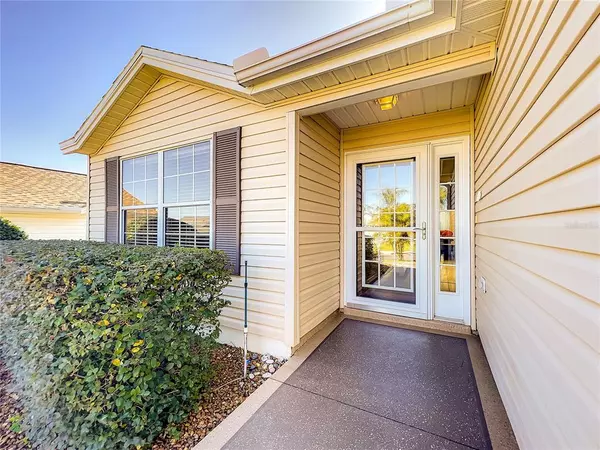$450,000
$460,000
2.2%For more information regarding the value of a property, please contact us for a free consultation.
474 PRINCETON PL The Villages, FL 32162
3 Beds
2 Baths
1,892 SqFt
Key Details
Sold Price $450,000
Property Type Single Family Home
Sub Type Single Family Residence
Listing Status Sold
Purchase Type For Sale
Square Footage 1,892 sqft
Price per Sqft $237
Subdivision Villages/Sumter
MLS Listing ID O6064936
Sold Date 11/23/22
Bedrooms 3
Full Baths 2
Construction Status Financing,Other Contract Contingencies
HOA Y/N No
Originating Board Stellar MLS
Year Built 2006
Annual Tax Amount $2,389
Lot Size 5,662 Sqft
Acres 0.13
Property Description
Fantastic Turn Key one level home in the beautiful community of The Villages! This lovely 3 bedroom 2 bath home has so much to offer! Completely furnished & all you need is to bring a suitcase! New vinyl planking thru out the home & solar lights make this home bright as can be day or night. The kitchen features granite counter tops, newer stainless steel appliances, natural gas stove (as well as a gas dryer & hot water tank). Walk out into your large enclosed florida room that has a mini split making it comfortable & cozy. The roof is brand new, & there is NO BOND! Walk out into you large garage that has a newly epoxied floor & driveway! The garage door is hurricane grade which protects your vehicles as well as the golf cart that is included in the sale! The A/c was replaced 1 year ago as well! Enjoy the amenities such as golf, shuffleboard, pools, golf cart paths, community functions & more!
Location
State FL
County Sumter
Community Villages/Sumter
Zoning PUD
Rooms
Other Rooms Inside Utility
Interior
Interior Features Ceiling Fans(s), High Ceilings, Kitchen/Family Room Combo, Master Bedroom Main Floor, Open Floorplan, Split Bedroom, Thermostat, Walk-In Closet(s), Window Treatments
Heating Natural Gas
Cooling Central Air
Flooring Epoxy, Other
Fireplace false
Appliance Dishwasher, Disposal, Dryer, Gas Water Heater, Microwave, Range, Refrigerator, Washer, Water Softener
Laundry Laundry Room
Exterior
Exterior Feature Irrigation System, Lighting, Sliding Doors
Parking Features Driveway
Garage Spaces 2.0
Pool In Ground
Community Features Deed Restrictions, Fitness Center, Gated, Golf Carts OK, Golf, Pool, Racquetball, Sidewalks, Tennis Courts, Wheelchair Access
Utilities Available Electricity Connected, Natural Gas Connected, Public
Amenities Available Clubhouse, Pool, Shuffleboard Court, Tennis Court(s), Wheelchair Access
Roof Type Shingle
Porch Enclosed, Rear Porch
Attached Garage true
Garage true
Private Pool No
Building
Entry Level One
Foundation Slab
Lot Size Range 0 to less than 1/4
Sewer Public Sewer
Water Public
Structure Type Other
New Construction false
Construction Status Financing,Other Contract Contingencies
Others
Pets Allowed Yes
HOA Fee Include Pool, Maintenance Grounds, Pool, Recreational Facilities
Senior Community Yes
Pet Size Small (16-35 Lbs.)
Ownership Fee Simple
Monthly Total Fees $173
Acceptable Financing Cash, Conventional
Membership Fee Required None
Listing Terms Cash, Conventional
Num of Pet 2
Special Listing Condition None
Read Less
Want to know what your home might be worth? Contact us for a FREE valuation!

Our team is ready to help you sell your home for the highest possible price ASAP

© 2024 My Florida Regional MLS DBA Stellar MLS. All Rights Reserved.
Bought with RE/MAX PREMIER REALTY LADY LK




