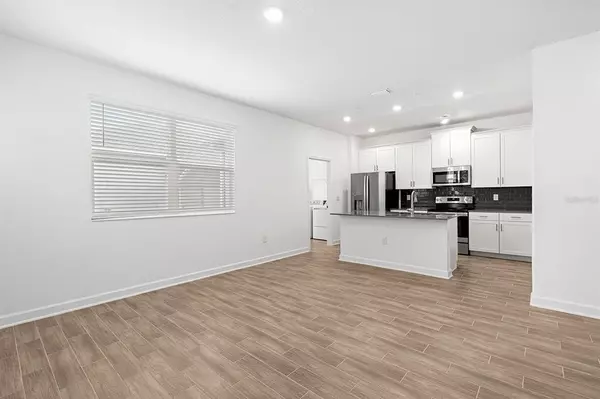$334,705
$334,705
For more information regarding the value of a property, please contact us for a free consultation.
3053 ELLA WAY Saint Cloud, FL 34771
3 Beds
3 Baths
1,755 SqFt
Key Details
Sold Price $334,705
Property Type Townhouse
Sub Type Townhouse
Listing Status Sold
Purchase Type For Sale
Square Footage 1,755 sqft
Price per Sqft $190
Subdivision Bridgewalk Ph 1A
MLS Listing ID J956303
Sold Date 11/30/22
Bedrooms 3
Full Baths 2
Half Baths 1
HOA Y/N No
Originating Board Stellar MLS
Year Built 2022
Annual Tax Amount $284
Lot Size 3,920 Sqft
Acres 0.09
Property Description
SOLD DATA ONLY .
This brand-new house is situated in the master plan subdivision of Bridgewalk, newest community in St. Cloud close to
Lakenona Medical City. The Lancaster floorplan built by Lennar features 3 Bedroom, 2.5 Bath, courtyard with a 2-car garage. Townhome offers an
open plan with ample kitchen space with white cabinets, quartz countertops, stainless steel appliances and tile throughout first floor and laundry
with washer/dryer. Future amenities will include resort-style swimming pool & spa, fitness center, volleyball & basketball courts, tot lot, private
clubhouse, private boat ramp and dock with gazebo on Springhead Pond, four boat slips and public boat ramp on Lake Ajay. Bridgewalk is just
south of Lake Nona, minutes from 417. This community is conveniently located to Lake Nona, Medical City, KPMG and Orlando International
Airport, Orlando areas and great access to Shopping, Restaurants, 417 and 528.
Location
State FL
County Osceola
Community Bridgewalk Ph 1A
Zoning RES
Interior
Heating Central, Electric
Cooling Central Air
Flooring Brick, Carpet, Ceramic Tile
Furnishings Unfurnished
Fireplace false
Appliance Dishwasher, Disposal, Dryer, Electric Water Heater, Microwave, Range, Refrigerator, Washer
Exterior
Exterior Feature Fence, Sidewalk, Sliding Doors
Garage Spaces 2.0
Pool Other
Community Features Deed Restrictions
Utilities Available Cable Available, Electricity Connected, Fire Hydrant, Phone Available
Roof Type Shingle
Porch Covered, Front Porch
Attached Garage true
Garage true
Private Pool No
Building
Entry Level Two
Foundation Slab
Lot Size Range 0 to less than 1/4
Builder Name LENNAR HOMES
Sewer Public Sewer
Water Public
Structure Type Block, Stucco
New Construction true
Others
HOA Fee Include Maintenance Grounds
Senior Community No
Ownership Fee Simple
Special Listing Condition None
Read Less
Want to know what your home might be worth? Contact us for a FREE valuation!

Our team is ready to help you sell your home for the highest possible price ASAP

© 2025 My Florida Regional MLS DBA Stellar MLS. All Rights Reserved.
Bought with CHARLES RUTENBERG REALTY ORLANDO



