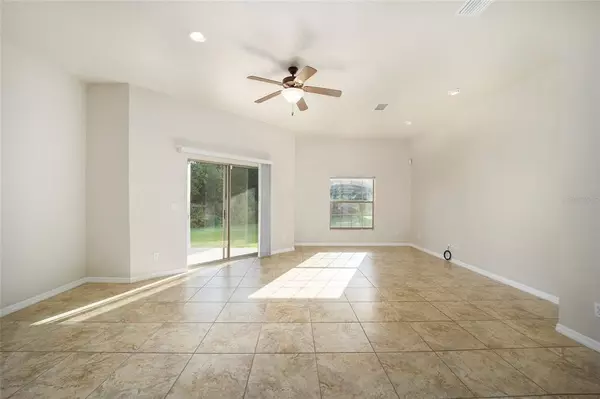$212,000
$217,000
2.3%For more information regarding the value of a property, please contact us for a free consultation.
3415 W ANTHONY RD #401 Ocala, FL 34475
2 Beds
2 Baths
1,488 SqFt
Key Details
Sold Price $212,000
Property Type Condo
Sub Type Condominium
Listing Status Sold
Purchase Type For Sale
Square Footage 1,488 sqft
Price per Sqft $142
Subdivision Avalon Condo
MLS Listing ID OM650995
Sold Date 01/24/23
Bedrooms 2
Full Baths 2
HOA Fees $185/mo
HOA Y/N Yes
Originating Board Stellar MLS
Year Built 2008
Annual Tax Amount $2,325
Lot Size 2,178 Sqft
Acres 0.05
Property Description
AVALON CONDO - This refined 2 bedroom 2 bath condo offers one level living with the space of a house but not the maintenance of a house. As you enter the oversized LIVING ROOM you are greeted with large sprawling floor tile, high ceilings, recessed lighting, and natural light pouring in from the sliding patio doors and windows. The KITCHEN has the same gorgeous tile, tons of counter and cabinet space, all appliances, and a BREAKFAST AREA flooded with even more natural light. The BEDROOMS are nicely separated and have dark wood flooring, ceiling fans, large closets and lots of space to rest. The PATIO is your private space not shared with neighbors and overlooks lots of green grass and mature trees. Oh and did I mention the condo has a full TWO CAR GARAGE with garage door opener for convenience and ease of entry. YOU MUST SEE THIS ONE...
Location
State FL
County Marion
Community Avalon Condo
Zoning B4
Interior
Interior Features Ceiling Fans(s), High Ceilings, Kitchen/Family Room Combo, Master Bedroom Main Floor, Open Floorplan, Solid Surface Counters, Thermostat, Walk-In Closet(s)
Heating Central, Electric, Heat Pump
Cooling Central Air
Flooring Ceramic Tile, Vinyl
Fireplace false
Appliance Dishwasher, Electric Water Heater, Microwave, Range, Refrigerator
Exterior
Exterior Feature Irrigation System, Sidewalk, Sliding Doors
Garage Spaces 2.0
Community Features Pool, Sidewalks
Utilities Available Electricity Connected, Sewer Connected, Water Connected
Roof Type Shingle
Attached Garage true
Garage true
Private Pool No
Building
Story 1
Entry Level One
Foundation Slab
Lot Size Range 0 to less than 1/4
Sewer Public Sewer
Water Public
Structure Type Block, Stucco
New Construction false
Others
Pets Allowed Yes
HOA Fee Include Common Area Taxes, Pool, Maintenance Structure, Maintenance Grounds, Pool
Senior Community No
Ownership Condominium
Monthly Total Fees $185
Acceptable Financing Cash, Conventional
Membership Fee Required Required
Listing Terms Cash, Conventional
Special Listing Condition None
Read Less
Want to know what your home might be worth? Contact us for a FREE valuation!

Our team is ready to help you sell your home for the highest possible price ASAP

© 2024 My Florida Regional MLS DBA Stellar MLS. All Rights Reserved.
Bought with BERKSHIRE HATHAWAY HS FLORIDA





