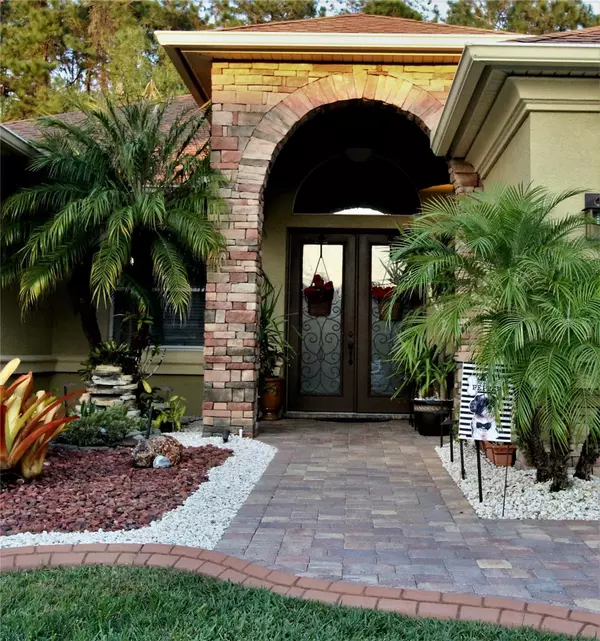$630,000
$625,000
0.8%For more information regarding the value of a property, please contact us for a free consultation.
1644 BEACONSFIELD DR Wesley Chapel, FL 33543
4 Beds
3 Baths
2,904 SqFt
Key Details
Sold Price $630,000
Property Type Single Family Home
Sub Type Single Family Residence
Listing Status Sold
Purchase Type For Sale
Square Footage 2,904 sqft
Price per Sqft $216
Subdivision Meadow Pointe 03 Prcl Ff & Oo
MLS Listing ID T3432793
Sold Date 04/14/23
Bedrooms 4
Full Baths 3
Construction Status Appraisal,Financing,Inspections
HOA Fees $6/ann
HOA Y/N Yes
Originating Board Stellar MLS
Year Built 2008
Annual Tax Amount $7,942
Lot Size 9,583 Sqft
Acres 0.22
Property Description
Picture yourself living and enjoying the home about you and your family have always dreamed about: Elegant custom home with unparalleled remodeling craftsmanship and exceptional amenities designed and built by the owners themselves! The design of this awesome house is truly remarkable inside and out. Features include Wood Cabinets up to the ceiling, Quartz counter tops, Luxurious appliances by Monogram, Stainless Steel Backsplash, Pot Filler over the range, Automatic self closing and opening cabinet doors and drawers. Crown molding and Faux Beams bring an extra touch of elegance to the Kitchen-Great Room area. Gourmet kitchen with oversized appliances and hood has also an island (great for entertaining) with a concealed TV that raises at the touch of a button!The first impression that this home offers to the visitors is its Open Space with large windows that provide plenty of natural lighting. On top of all these unique features, this house has an expansive lanai (almost 1000 sq. ft.), with a gazebo and enough space to install a large outdoor kitchen and grill for either entertain or to enjoy the perfect retreat for yourself, to rest contemplating the natural vegetation at the back of the house, which by the way, will protect you from noise or annoying neighbors. You will find as well a Gorgeous Master suite, a convenient Den, Media Room created from where was originally the dining room, and a unique extra large size laundry room. Every bedroom has a walk-in closet. You will love this home built in one of the most convenient locations of the area, close to schools, college, hospitals, shopping centers, restaurants and parks. Meadow Pointe is a neighborhood planned and built with the safety needs and demanding conveniences of the resident that now declare proudly “I couldn't find a nicest place in town.” Will you be the next neighbor?
Location
State FL
County Pasco
Community Meadow Pointe 03 Prcl Ff & Oo
Zoning MPUD
Interior
Interior Features Ceiling Fans(s), Crown Molding, Eat-in Kitchen, Kitchen/Family Room Combo, Open Floorplan, Solid Wood Cabinets, Stone Counters, Thermostat, Walk-In Closet(s)
Heating Central
Cooling Central Air
Flooring Ceramic Tile
Furnishings Unfurnished
Fireplace true
Appliance Dishwasher, Disposal, Dryer, Microwave, Range, Range Hood, Refrigerator, Tankless Water Heater, Washer, Water Softener
Laundry Laundry Room
Exterior
Exterior Feature French Doors, Irrigation System, Lighting, Rain Gutters, Sidewalk
Garage Spaces 3.0
Utilities Available BB/HS Internet Available, Cable Available, Electricity Available, Natural Gas Available, Sewer Connected, Street Lights, Water Available, Water Connected
View Trees/Woods
Roof Type Shingle
Porch Enclosed, Rear Porch, Screened
Attached Garage true
Garage true
Private Pool No
Building
Entry Level One
Foundation Slab
Lot Size Range 0 to less than 1/4
Sewer Public Sewer
Water None
Structure Type Block, Stucco
New Construction false
Construction Status Appraisal,Financing,Inspections
Schools
Elementary Schools Double Branch Elementary
Middle Schools John Long Middle-Po
High Schools Wiregrass Ranch High-Po
Others
Pets Allowed Yes
Senior Community No
Ownership Fee Simple
Monthly Total Fees $6
Membership Fee Required Required
Special Listing Condition None
Read Less
Want to know what your home might be worth? Contact us for a FREE valuation!

Our team is ready to help you sell your home for the highest possible price ASAP

© 2025 My Florida Regional MLS DBA Stellar MLS. All Rights Reserved.
Bought with COLDWELL BANKER REALTY




