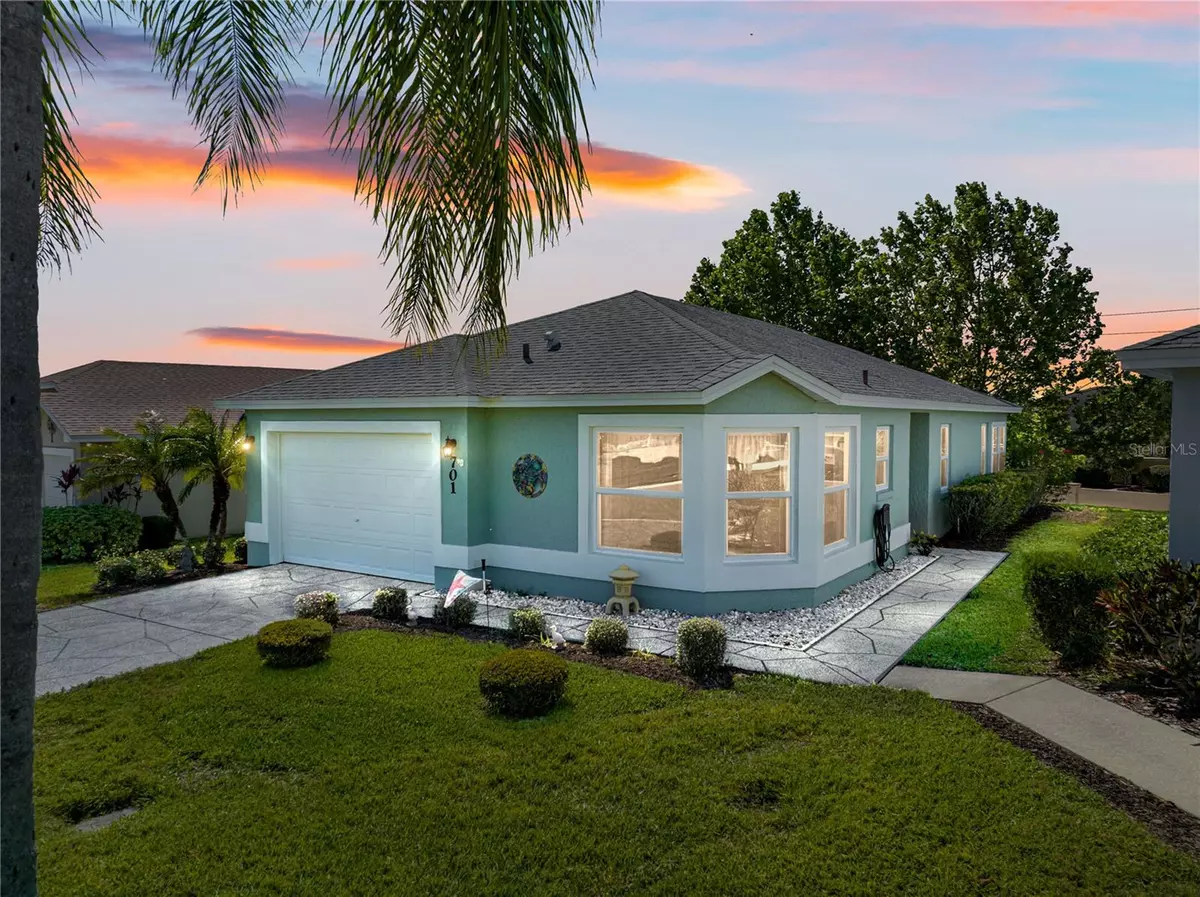$269,900
$269,900
For more information regarding the value of a property, please contact us for a free consultation.
701 COCKATOO LOOP Lakeland, FL 33809
2 Beds
2 Baths
1,179 SqFt
Key Details
Sold Price $269,900
Property Type Single Family Home
Sub Type Single Family Residence
Listing Status Sold
Purchase Type For Sale
Square Footage 1,179 sqft
Price per Sqft $228
Subdivision Sandpiper Golf & Country Club Ph 11
MLS Listing ID L4936891
Sold Date 06/15/23
Bedrooms 2
Full Baths 2
Construction Status Appraisal,Financing,Inspections,Other Contract Contingencies
HOA Fees $150/qua
HOA Y/N Yes
Originating Board Stellar MLS
Year Built 1995
Annual Tax Amount $1,187
Lot Size 4,356 Sqft
Acres 0.1
Property Description
LIVE THE FLORIDA LIFESTYLE IN BEAUTIFUL SANDPIPER – Make every moment count, and enjoy carefree living in this immaculate 2 bedroom, 2 bath home. Pride of ownership abounds in this lovely home, tastefully blending classic quality and contemporary design. Bright and open, this well thought out layout offers a spacious living room featuring high ceilings with accent molding, warm wood laminate flooring and recessed lighting…an ideal space for entertaining! The well-equipped kitchen offers shaker style cabinetry, updated counter tops, a lookout window over the sink, closet pantry, a breakfast bar, all appliances and a sunlit dinette. The owner's suite is spacious and offers a ceiling fan, sliding door to the Florida room, an ensuite bath and a walk-in closet. The guest bedroom features a ceiling fan and is in close proximity to the hall bath. Plenty of storage here with a linen closet, inside laundry and a 1.5 car garage with automatic door opener and beverage fridge. Enjoy views of the shaded backyard from the Florida room, featuring a ceiling fan and sliding windows. Special highlights include updated interior and exterior paint, laminate flooring, updated sinks and toilets in baths, painted driveway, new counter tops in the kitchen, energy efficient New South windows with a transferable lifetime warranty, roof replaced in 2009 with architectural shingles and A/C replaced in 2014. Best of all, this home is being sold furnished and ready for immediate occupancy. Sandpiper Golf and Country Club is a resort style 55+ community offering 2 community pools, clubhouse, restaurant and lounge, shuffleboard, pickleball, tennis courts, a recreation center, 24 hour security and RV/Boat parking optional (for an additional fee). HOA fees include ground maintenance, security, cable, internet and maintenance of all amenities. Conveniently located near shopping, restaurants, local eateries, and I-4, central to Tampa and Orlando for a quick commute to all the Florida attractions and beaches! Don't wait…this one will not last long!
Location
State FL
County Polk
Community Sandpiper Golf & Country Club Ph 11
Rooms
Other Rooms Attic, Breakfast Room Separate, Florida Room, Formal Living Room Separate
Interior
Interior Features Ceiling Fans(s), Eat-in Kitchen, High Ceilings, Split Bedroom, Thermostat, Walk-In Closet(s)
Heating Central
Cooling Central Air
Flooring Carpet, Laminate, Tile
Furnishings Furnished
Fireplace false
Appliance Dishwasher, Disposal, Dryer, Electric Water Heater, Microwave, Range, Refrigerator, Washer
Laundry Inside, Laundry Closet
Exterior
Exterior Feature Irrigation System, Lighting, Sliding Doors, Sprinkler Metered
Parking Features Driveway, Garage Door Opener
Garage Spaces 1.0
Community Features Association Recreation - Owned, Buyer Approval Required, Clubhouse, Deed Restrictions, Golf Carts OK, Golf, Pool, Restaurant, Tennis Courts
Utilities Available BB/HS Internet Available, Cable Available, Electricity Connected, Sewer Connected, Street Lights, Underground Utilities, Water Connected
Amenities Available Cable TV, Clubhouse, Fence Restrictions, Golf Course, Pickleball Court(s), Pool, Recreation Facilities, Shuffleboard Court, Tennis Court(s)
Roof Type Shingle
Porch Enclosed, Rear Porch
Attached Garage true
Garage true
Private Pool No
Building
Lot Description City Limits, Landscaped, Level, Near Golf Course, Paved
Entry Level One
Foundation Slab
Lot Size Range 0 to less than 1/4
Sewer Public Sewer
Water Public
Architectural Style Contemporary
Structure Type Block, Stucco
New Construction false
Construction Status Appraisal,Financing,Inspections,Other Contract Contingencies
Schools
Elementary Schools Padgett Elem
Middle Schools Lake Gibson Middle/Junio
High Schools Lake Gibson High
Others
Pets Allowed Yes
HOA Fee Include Cable TV, Common Area Taxes, Pool, Escrow Reserves Fund, Internet, Maintenance Grounds, Recreational Facilities, Security
Senior Community Yes
Ownership Fee Simple
Monthly Total Fees $150
Acceptable Financing Cash, Conventional, FHA, VA Loan
Membership Fee Required Required
Listing Terms Cash, Conventional, FHA, VA Loan
Special Listing Condition None
Read Less
Want to know what your home might be worth? Contact us for a FREE valuation!

Our team is ready to help you sell your home for the highest possible price ASAP

© 2024 My Florida Regional MLS DBA Stellar MLS. All Rights Reserved.
Bought with VOGEL REALTY SERVICES, INC.




