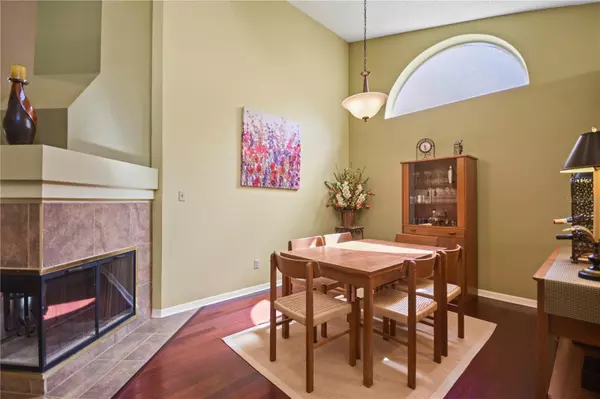$460,000
$471,000
2.3%For more information regarding the value of a property, please contact us for a free consultation.
690 BARRINGTON CIR Winter Springs, FL 32708
3 Beds
2 Baths
1,631 SqFt
Key Details
Sold Price $460,000
Property Type Single Family Home
Sub Type Single Family Residence
Listing Status Sold
Purchase Type For Sale
Square Footage 1,631 sqft
Price per Sqft $282
Subdivision Georgetowne, Tuscawilla
MLS Listing ID O6107704
Sold Date 07/19/23
Bedrooms 3
Full Baths 2
Construction Status Inspections,Other Contract Contingencies
HOA Fees $100/mo
HOA Y/N Yes
Originating Board Stellar MLS
Year Built 1989
Annual Tax Amount $3,202
Lot Size 5,662 Sqft
Acres 0.13
Property Description
*Requesting back up offers*... You'll love the Charm of this traditional 3 Bed/ 2 Bath BRICK front home featuring Brazillian Cherry HARDWOOD FLOORS leading the way from the foyer, dining room, great room and down the hall into all bedrooms. Admire the NATURE VIEWS from each room of this Tuscawilla Home illuminated with natural light from the Transom & Picture Windows throughout. At the front, is the Heart of the Home, a Spacious Kitchen with solid Oak Cabinets, GRANITE Counters, Newer Appliances, Breakfast Bar, Pantry and seating overlooking the front bay window. The GREAT ROOM features vaulted ceilings with the WOOD burning Fireplace offering 360 views into the formal Dining Room. Overlooking the Backyard is the Owners Retreat featuring an XL Walk-in Closet, Connected Ensuite Bathroom with Marble Double Sinks, Tub and Walk-in Shower. Behind the Family Room is the hallway leading to the two additional bedrooms and shared bathroom. Enjoy early morning coffee on the OVERSIZED Screened & Covered patio, with room for Yoga, space to BBQ and room for your dog to run in the fenced backyard. Love to garden? There are rain barrels set in place to store rainwater to reuse, to water your flowers in the backyard. Laundry Room is inside as it's the passthrough room to the garage with a small workshop. BONUS: Roof- 2020, Water Heater- 2020, re-plumbed with PVC and low electric bill * On the weekends, just get up and go… as the HOA provides lawn service to the front & side yards. Head to the COMMUNITY POOL for a swim. Walk to Trotwood Park for pickle ball, basketball, tennis, playgrounds, picnic & splash pad. Across the street is the Tuscawilla Country Club to enjoy extra activities with a paid membership such as: golf, tennis, swim and social events. Close to the Cross Seminole Trail to Run, Walk or Bike for outdoor exercise. Located near the 417 Expressway for a quick commute around Central FL- to the beaches, theme parks and OIA. Living here, you're zoned for Top Rated Seminole County schools, down the street from Starbucks, near grocery stores and shopping.
Location
State FL
County Seminole
Community Georgetowne, Tuscawilla
Zoning PUD
Rooms
Other Rooms Inside Utility
Interior
Interior Features Ceiling Fans(s), Eat-in Kitchen, High Ceilings, Living Room/Dining Room Combo, Master Bedroom Main Floor, Open Floorplan, Solid Surface Counters, Solid Wood Cabinets, Split Bedroom, Stone Counters, Thermostat, Vaulted Ceiling(s), Walk-In Closet(s), Window Treatments
Heating Central, Electric
Cooling Central Air
Flooring Ceramic Tile, Wood
Fireplaces Type Family Room, Wood Burning
Furnishings Negotiable
Fireplace true
Appliance Dishwasher, Disposal, Dryer, Electric Water Heater, Microwave, Range, Refrigerator, Washer
Laundry Inside, Laundry Room
Exterior
Exterior Feature Dog Run, French Doors, Garden, Irrigation System, Lighting, Private Mailbox, Rain Barrel/Cistern(s), Rain Gutters
Parking Features Driveway, Garage Door Opener, Workshop in Garage
Garage Spaces 2.0
Fence Masonry, Vinyl
Community Features Deed Restrictions, Golf, Park, Playground, Pool, Tennis Courts
Utilities Available BB/HS Internet Available, Cable Available, Electricity Connected, Sewer Connected, Street Lights, Water Connected
Amenities Available Pool
Roof Type Shingle
Porch Covered, Patio, Porch, Rear Porch, Screened
Attached Garage true
Garage true
Private Pool No
Building
Lot Description City Limits, Landscaped, Level, Paved
Entry Level One
Foundation Slab
Lot Size Range 0 to less than 1/4
Sewer Public Sewer
Water Public
Architectural Style Contemporary
Structure Type Block, Brick, Stucco
New Construction false
Construction Status Inspections,Other Contract Contingencies
Schools
Elementary Schools Keeth Elementary
Middle Schools Indian Trails Middle
High Schools Winter Springs High
Others
Pets Allowed Yes
HOA Fee Include Escrow Reserves Fund, Maintenance Grounds, Pool, Private Road
Senior Community No
Ownership Fee Simple
Monthly Total Fees $100
Acceptable Financing Cash, Conventional, FHA, VA Loan
Membership Fee Required Required
Listing Terms Cash, Conventional, FHA, VA Loan
Special Listing Condition None
Read Less
Want to know what your home might be worth? Contact us for a FREE valuation!

Our team is ready to help you sell your home for the highest possible price ASAP

© 2025 My Florida Regional MLS DBA Stellar MLS. All Rights Reserved.
Bought with EXP REALTY LLC




