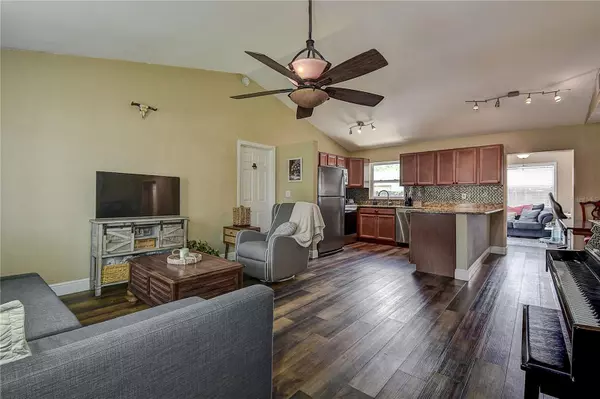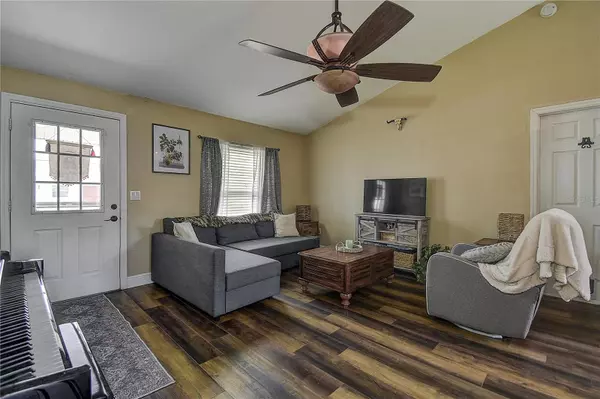$283,000
$299,000
5.4%For more information regarding the value of a property, please contact us for a free consultation.
7844 KNOX LOOP New Port Richey, FL 34655
2 Beds
2 Baths
1,063 SqFt
Key Details
Sold Price $283,000
Property Type Single Family Home
Sub Type Single Family Residence
Listing Status Sold
Purchase Type For Sale
Square Footage 1,063 sqft
Price per Sqft $266
Subdivision Seven Spgs Homes
MLS Listing ID U8203538
Sold Date 08/07/23
Bedrooms 2
Full Baths 2
HOA Y/N No
Originating Board Stellar MLS
Year Built 1981
Annual Tax Amount $895
Lot Size 6,098 Sqft
Acres 0.14
Property Description
Under contract-accepting backup offers. This beautifully remodeled modern home feels spacious and inviting! As you enter you are greeted with an open floor plan with vaulted ceiling! The kitchen has been completely remodeled with updated wood cabinets, soft close doors and drawers, tile backsplash, SS appliances, and plenty of granite counter space for entertaining and creating a better more open environment! The breakfast nook off the kitchen is super convenient and may also serve as a small office space perfect for a desk. The separate family room can also be a home office and is tucked away from the main living areas for privacy. From the family room go through sliding glass doors out back to the large, privacy fenced back yard! Plenty of room for grilling and chilling, playing cornhole, storing your toys like jet skis and for your pets to run! The master retreat is large and includes a 9x6' dressing area, walk-in shower & remodeled en suite! Both bathrooms have been remodeled with new showers, vanities, etc! The guest bedroom is perfect for that home office, the little ones, or your guest's quarters. Oversized one car garage with washer/dryer. Updates include: Vinyl plank flooring (2022), House re-plumbed (2022), New Kitchen & Bathrooms (2016), New Windows (2016), New Electric box (2016), Roof (2013) as well as new baseboards and interior doors, and no popcorn ceilings. This complete remodel is your new home! The perfect transition for the first-time homeowner, investor for a short term and/or long-term rental, or those needing a convenient move in ready home! Seven Springs is an established community with no HOA Fees. Conveniently located to schools, parks, tons of shopping, dining and entertainment options. The Trinity/New Port Richey area is growing with easy access to Tampa and the airports and the beautiful gulf coast beaches all close by! This home is a must see on your tour of homes!
Location
State FL
County Pasco
Community Seven Spgs Homes
Zoning R4
Rooms
Other Rooms Family Room
Interior
Interior Features Cathedral Ceiling(s), Ceiling Fans(s), High Ceilings, Kitchen/Family Room Combo, Stone Counters, Vaulted Ceiling(s), Walk-In Closet(s), Window Treatments
Heating Central, Electric
Cooling Central Air
Flooring Vinyl
Fireplace false
Appliance Dishwasher, Dryer, Range, Refrigerator, Washer
Laundry In Garage
Exterior
Exterior Feature Irrigation System, Private Mailbox, Sidewalk, Sliding Doors, Sprinkler Metered
Parking Features Driveway, Garage Door Opener
Garage Spaces 1.0
Fence Fenced, Wood
Utilities Available Cable Available, Cable Connected, Electricity Connected, Public, Sewer Connected, Sprinkler Meter, Street Lights, Water Connected
Roof Type Shingle
Attached Garage true
Garage true
Private Pool No
Building
Story 1
Entry Level One
Foundation Slab
Lot Size Range 0 to less than 1/4
Sewer Public Sewer
Water Public
Structure Type Block, Stucco
New Construction false
Schools
Elementary Schools Seven Springs Elementary-Po
Middle Schools Seven Springs Middle-Po
High Schools J.W. Mitchell High-Po
Others
Pets Allowed Yes
Senior Community No
Ownership Fee Simple
Acceptable Financing Cash, Conventional, FHA, VA Loan
Listing Terms Cash, Conventional, FHA, VA Loan
Special Listing Condition None
Read Less
Want to know what your home might be worth? Contact us for a FREE valuation!

Our team is ready to help you sell your home for the highest possible price ASAP

© 2025 My Florida Regional MLS DBA Stellar MLS. All Rights Reserved.
Bought with SUPERIOR REALTY CORPORATION




