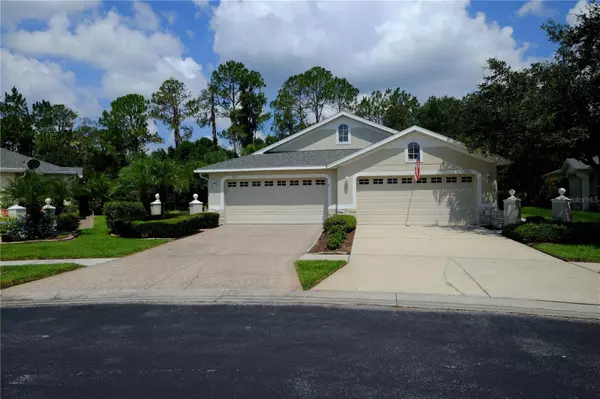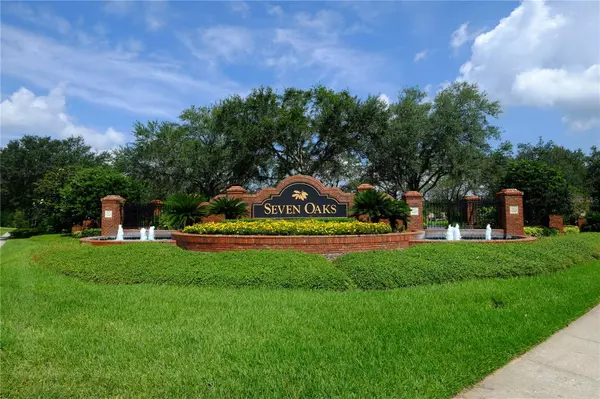$400,000
$410,000
2.4%For more information regarding the value of a property, please contact us for a free consultation.
3254 CHAPEL CREEK CIR Wesley Chapel, FL 33544
3 Beds
2 Baths
1,790 SqFt
Key Details
Sold Price $400,000
Property Type Single Family Home
Sub Type Villa
Listing Status Sold
Purchase Type For Sale
Square Footage 1,790 sqft
Price per Sqft $223
Subdivision Seven Oaks Prcl S-8A
MLS Listing ID T3455215
Sold Date 08/23/23
Bedrooms 3
Full Baths 2
Construction Status Appraisal,Inspections
HOA Fees $210/mo
HOA Y/N Yes
Originating Board Stellar MLS
Year Built 2004
Annual Tax Amount $3,608
Lot Size 6,098 Sqft
Acres 0.14
Property Description
Lovely Seven Oaks Villa located in the Gated community of Villas at Willow Creek. This home is situated on a conservation lot with a large side yard. Pride of ownership is apparent in this well maintained, maintenance-free, 3 Bedroom, 2 Bathroom split floor plan. Upgrades include beautiful hardwood flooring in the living room/dining room combo, leaded glass front door, and custom pavers along the entry walkway as well as the lanai. Other details include crown molding, volume ceilings, triple sliders of the master bedroom leading to the expanded screened lanai, custom drapes & valances, and a BRAND NEW HVAC SYSTEM installed in JUNE 2023. The master suite is massive and features extra sitting space, tray ceilings with crown molding, slider to lanai, garden tub, separate shower, dual-vanities, 2 closets (1 walk-in). Bedroom #3 has French doors and can be used as a den or office space. Roof is 4 years old. The Villas at Willow Creek is a Gated sub-community with it's own pool for the villa residents. Seven Oaks Amenities included Resort style pool, splash park, club house, Gym, Tennis court, Basketball court and Play ground. Maintenance include Ground care, gate, outside paint and roof. Just minutes from Wiregrass Mall, Tampa Outlets, Hospitals, and easy access to I-275 and I-75.
Location
State FL
County Pasco
Community Seven Oaks Prcl S-8A
Zoning MPUD
Rooms
Other Rooms Inside Utility
Interior
Interior Features Accessibility Features, Ceiling Fans(s), Crown Molding, Eat-in Kitchen, High Ceilings, Living Room/Dining Room Combo, Master Bedroom Main Floor, Solid Surface Counters, Split Bedroom, Thermostat, Tray Ceiling(s), Walk-In Closet(s), Window Treatments
Heating Electric
Cooling Central Air
Flooring Carpet, Tile, Wood
Fireplace false
Appliance Cooktop, Dishwasher, Disposal, Dryer, Electric Water Heater, Microwave, Range, Refrigerator, Washer, Water Filtration System, Water Softener
Laundry Inside
Exterior
Exterior Feature Awning(s), Irrigation System, Private Mailbox, Rain Gutters, Sliding Doors
Garage Spaces 2.0
Community Features Clubhouse, Deed Restrictions, Fitness Center, Gated Community - No Guard, Playground, Pool, Sidewalks, Tennis Courts
Utilities Available BB/HS Internet Available, Electricity Connected, Public, Sewer Connected, Underground Utilities, Water Connected
Amenities Available Basketball Court, Clubhouse, Fitness Center, Park, Playground, Tennis Court(s)
Roof Type Shingle
Porch Patio, Screened
Attached Garage true
Garage true
Private Pool No
Building
Lot Description Landscaped, Paved, Private
Entry Level One
Foundation Slab
Lot Size Range 0 to less than 1/4
Sewer Public Sewer
Water Public
Structure Type Block, Stucco
New Construction false
Construction Status Appraisal,Inspections
Schools
Elementary Schools Seven Oaks Elementary-Po
Middle Schools Cypress Creek Middle School
High Schools Cypress Creek High-Po
Others
Pets Allowed Yes
HOA Fee Include Pool, Escrow Reserves Fund, Maintenance Structure, Recreational Facilities
Senior Community No
Ownership Fee Simple
Monthly Total Fees $227
Acceptable Financing Cash, Conventional, FHA, VA Loan
Membership Fee Required Required
Listing Terms Cash, Conventional, FHA, VA Loan
Special Listing Condition None
Read Less
Want to know what your home might be worth? Contact us for a FREE valuation!

Our team is ready to help you sell your home for the highest possible price ASAP

© 2025 My Florida Regional MLS DBA Stellar MLS. All Rights Reserved.
Bought with MVP REALTY ASSOCIATES




