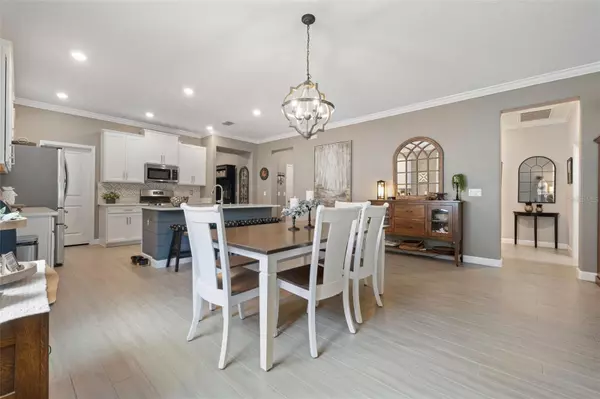$429,000
$439,000
2.3%For more information regarding the value of a property, please contact us for a free consultation.
16912 ANCHOR ROOT ST Wimauma, FL 33598
3 Beds
3 Baths
2,128 SqFt
Key Details
Sold Price $429,000
Property Type Single Family Home
Sub Type Single Family Residence
Listing Status Sold
Purchase Type For Sale
Square Footage 2,128 sqft
Price per Sqft $201
Subdivision Medley At Southshore
MLS Listing ID T3462380
Sold Date 09/28/23
Bedrooms 3
Full Baths 2
Half Baths 1
Construction Status Inspections
HOA Fees $292/mo
HOA Y/N Yes
Originating Board Stellar MLS
Year Built 2022
Annual Tax Amount $798
Lot Size 6,534 Sqft
Acres 0.15
Lot Dimensions 55x121
Property Description
STUNNING Dawning II Floor Plan by Lennar Homes with over 2100sf of living space truly offers the Florida ACTIVE ADULT, maintenance-free lifestyle! This home is 1 year old with so many upgrades which include Crown Molding throughout the home, LVP flooring in the Owners Suite and 3rd bedroom, Tile Plank flooring in all the living areas and bathrooms, Tankless Water Heater, Custom Remote Control Blackout Blinds, Luxurious custom pavered patio with fire pit, fenced back yard for privacy, Custom Closets in Owners Suite and 2nd Bedroom, Custom window treatments and so much more! Step into the home and you're instantly greeted by the views of the covered lanai and inviting fenced back yard. This is the perfect place to relax after a rough day at the Lagoon or beach - just bring the Margaritas! Inside, the home offers a flex space (currently used as a living room or den). This is a perfect area for a home office, craft or reading room. Just ahead is the main living area - open, bright and spacious! The kitchen features QUARTZ Countertops, WHITE CABINETS with 42" Uppers and crown molding, gorgeous custom backsplash and Stainless Steel Appliances. Ceramic tile plank flooring graces the main living areas giving the home a warm, inviting feel. The Owner's Suite is spacious and features a HUGE Walk-In Closet with Custom Built-Ins. The En-Suite Bath features a custom tiled shower with corner seat, dual sink vanity and separate WC. The secondary bedrooms are spacious and both offer closets with ample storage. Speaking of storage! This home features a separate 12x6 Garage - Perfect for EXTRA Storage or Golf Cart. Medley at Southshore Bay is a maintenance-free 55+ ACTIVE ADULT community - NO YARD TO MAINTAIN! Community amenities include Trash Collection, Internet, Cable TV, dog park, 24-hour Security Guard at the main entrance, Fitness Center, miles of walking paths, resort style swimming pool, Lagoon Bar and famous Crystal Lagoon!
Location
State FL
County Hillsborough
Community Medley At Southshore
Zoning PD
Rooms
Other Rooms Family Room, Formal Living Room Separate, Great Room, Inside Utility
Interior
Interior Features Ceiling Fans(s), Crown Molding, Eat-in Kitchen, In Wall Pest System, Kitchen/Family Room Combo, Master Bedroom Main Floor, Open Floorplan, Stone Counters, Walk-In Closet(s), Window Treatments
Heating Electric, Heat Pump
Cooling Central Air
Flooring Carpet, Ceramic Tile, Luxury Vinyl
Fireplace false
Appliance Dishwasher, Disposal, Exhaust Fan, Microwave, Range, Refrigerator, Tankless Water Heater
Laundry Inside, Laundry Room
Exterior
Exterior Feature Hurricane Shutters, Irrigation System, Sidewalk, Sliding Doors, Sprinkler Metered
Parking Features Garage Door Opener, Golf Cart Garage
Garage Spaces 2.0
Community Features Association Recreation - Owned, Clubhouse, Deed Restrictions, Dog Park, Fitness Center, Gated Community - No Guard, Golf Carts OK, Pool, Sidewalks, Tennis Courts
Utilities Available BB/HS Internet Available, Cable Connected, Electricity Connected, Fiber Optics, Public, Sewer Connected, Sprinkler Meter, Street Lights, Underground Utilities, Water Connected
Amenities Available Clubhouse, Fitness Center, Gated, Pool, Recreation Facilities
View Trees/Woods
Roof Type Tile
Porch Patio, Rear Porch, Screened
Attached Garage true
Garage true
Private Pool No
Building
Lot Description In County, Sidewalk, Paved
Story 1
Entry Level One
Foundation Slab
Lot Size Range 0 to less than 1/4
Builder Name Lennar
Sewer Public Sewer
Water Public
Architectural Style Contemporary
Structure Type Block, Stucco
New Construction false
Construction Status Inspections
Schools
Elementary Schools Reddick Elementary School
Middle Schools Shields-Hb
High Schools Sumner High School
Others
Pets Allowed Yes
HOA Fee Include Cable TV, Pool, Internet, Maintenance Grounds, Trash
Senior Community Yes
Ownership Fee Simple
Monthly Total Fees $367
Acceptable Financing Cash, Conventional, FHA, VA Loan
Membership Fee Required Required
Listing Terms Cash, Conventional, FHA, VA Loan
Special Listing Condition None
Read Less
Want to know what your home might be worth? Contact us for a FREE valuation!

Our team is ready to help you sell your home for the highest possible price ASAP

© 2025 My Florida Regional MLS DBA Stellar MLS. All Rights Reserved.
Bought with KELLER WILLIAMS TAMPA PROP.




