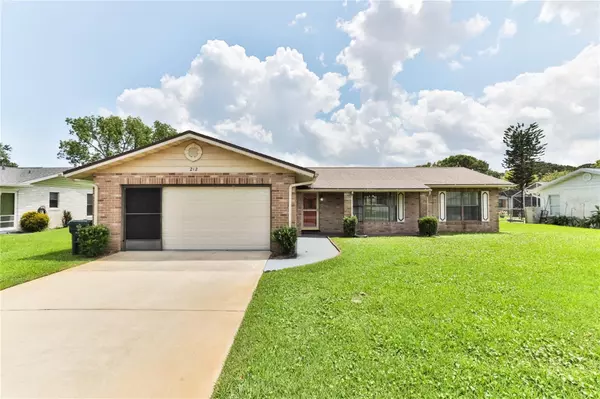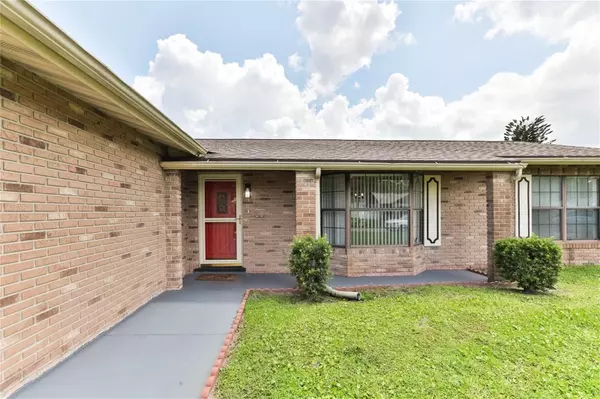$305,000
$309,800
1.5%For more information regarding the value of a property, please contact us for a free consultation.
212 N PAUL REVERE DR Daytona Beach, FL 32119
2 Beds
2 Baths
1,504 SqFt
Key Details
Sold Price $305,000
Property Type Single Family Home
Sub Type Single Family Residence
Listing Status Sold
Purchase Type For Sale
Square Footage 1,504 sqft
Price per Sqft $202
Subdivision Georgetowne Unit 04
MLS Listing ID O6139705
Sold Date 10/13/23
Bedrooms 2
Full Baths 2
Construction Status Appraisal,Inspections
HOA Fees $12/ann
HOA Y/N Yes
Originating Board Stellar MLS
Year Built 1985
Annual Tax Amount $4,035
Lot Size 9,147 Sqft
Acres 0.21
Lot Dimensions 83x110
Property Description
Wonderful, established neighborhood in a great location. This floorplan with 2 split bedrooms plus two large living areas and formal dining offers so much flexibility. The kitchen is large and is the centrally-located heart of the home. The back living area is 18 x 14, and could easily be converted to a third bedroom. As an added bonus, there's a lovely 2020-built, architecturally appealing screened porch overlooking the lush, fully-fenced back yard. The two-car garage has a sliding screen for ventilation. This home is located close to Palmer Chiropractic College, Embry Riddle, shopping, dining, doctors, and major thoroughfares like I-95. And, for peace of mind, the roof is only three to four years old. The natural gas service is currently being upgrade throughout the neighborhood.
Location
State FL
County Volusia
Community Georgetowne Unit 04
Zoning 02R1A1
Interior
Interior Features Cathedral Ceiling(s), Ceiling Fans(s), Master Bedroom Main Floor, Split Bedroom
Heating Central
Cooling Central Air
Flooring Carpet, Laminate
Fireplace false
Appliance Dishwasher, Range, Refrigerator
Exterior
Exterior Feature Irrigation System, Sidewalk, Sliding Doors
Garage Spaces 2.0
Utilities Available Electricity Connected, Natural Gas Available
Roof Type Shingle
Attached Garage true
Garage true
Private Pool No
Building
Story 1
Entry Level One
Foundation Slab
Lot Size Range 0 to less than 1/4
Sewer Public Sewer
Water Public
Structure Type Block, Brick
New Construction false
Construction Status Appraisal,Inspections
Others
Pets Allowed Cats OK, Dogs OK
Senior Community No
Ownership Fee Simple
Monthly Total Fees $12
Membership Fee Required Required
Special Listing Condition None
Read Less
Want to know what your home might be worth? Contact us for a FREE valuation!

Our team is ready to help you sell your home for the highest possible price ASAP

© 2025 My Florida Regional MLS DBA Stellar MLS. All Rights Reserved.
Bought with STELLAR NON-MEMBER OFFICE




