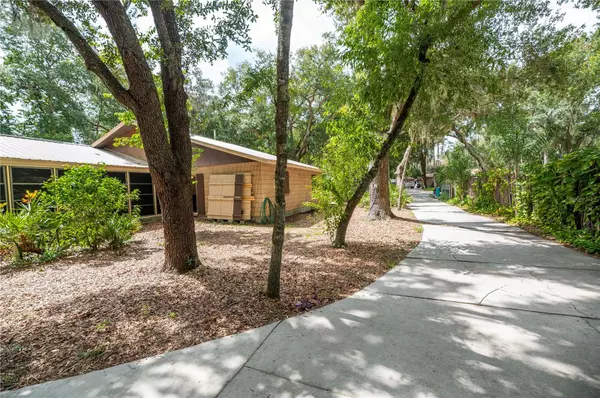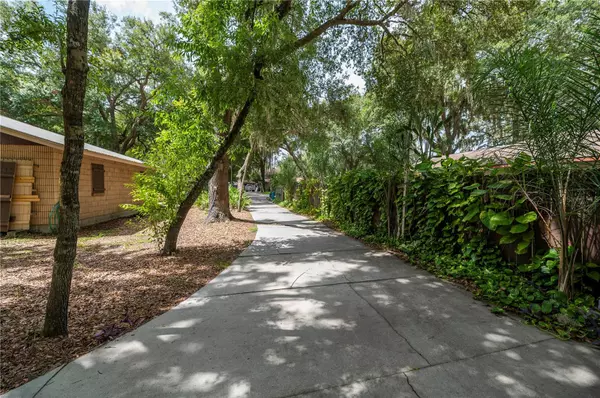$287,500
$295,000
2.5%For more information regarding the value of a property, please contact us for a free consultation.
1300 RIDGEGREEN LOOP N Lakeland, FL 33809
3 Beds
2 Baths
1,500 SqFt
Key Details
Sold Price $287,500
Property Type Single Family Home
Sub Type Single Family Residence
Listing Status Sold
Purchase Type For Sale
Square Footage 1,500 sqft
Price per Sqft $191
Subdivision Timberidge Ph 04
MLS Listing ID L4936558
Sold Date 10/27/23
Bedrooms 3
Full Baths 2
Construction Status Appraisal,Financing,Inspections
HOA Y/N No
Originating Board Stellar MLS
Year Built 1999
Annual Tax Amount $3,234
Lot Size 0.350 Acres
Acres 0.35
Property Description
The Buyers of this home will get a lot of perks when purchasing this home. The Seller has updated the plumbing supply lines, replaced the hot water heater, replaced the electrical main panel and breakers, A/C was replaced in 2021, Septic/ drain field was replaced in 2023 and an architectural shingle roof will be installed before closing. A truly unique layout, this property is one that has to be seen! This Fully fenced and gated at the road. The front of the home faces the rear of the property to provide privacy. a long driveway leads you to a huge shed/workshop and an oversized two car garage at the rear of the property. A covered walkway takes you to the entryway. Bright walls and natural wood look laminate flooring help create an airy and light atmosphere. The back wall of the living room is two large sets of sliding doors leading out to an oversized patio, filling the space with natural light. The main space is open concept, the dining room and living room sharing a flexible area. To the left of the dining room is the kitchen, galley style with a pressed copper backsplash, white cabinets and appliances, plenty of prep space and storage! It also has a second prep sink in the kitchen, a true added bonus for the chef in the home for quick washing of fruits and vegetables. The master bedroom is on the opposite side of the kitchen creating a split bedroom floorplan. It has two ceiling fans, tons of extra space for adding a sitting area, office, or just creating a tranquil sanctuary within the home. There's a large walk-in closet and an ensuite bathroom with the dual sinks separate from the rest of the bath to add flexibility when getting ready. There are two more additional guest bedrooms and one extra bathroom. But one of the true assets of the home is outside. It is on a third of an acre with the aforementioned large shed/workshop, tons of foliage, privacy from your neighbors... there's space to store a trailer or boat, small gardens, a retaining wall around the patio, everything! Schedule your private showing today to make this yours!
Location
State FL
County Polk
Community Timberidge Ph 04
Direction N
Interior
Interior Features Ceiling Fans(s), Thermostat
Heating Electric
Cooling Central Air
Flooring Carpet, Laminate, Linoleum
Fireplace false
Appliance Electric Water Heater, Range, Refrigerator
Exterior
Exterior Feature Other
Parking Features Garage Faces Rear
Garage Spaces 2.0
Utilities Available Cable Available, Electricity Available
Roof Type Metal
Attached Garage true
Garage true
Private Pool No
Building
Entry Level One
Foundation Slab
Lot Size Range 1/4 to less than 1/2
Sewer Septic Tank
Water Public
Structure Type Block, Concrete
New Construction false
Construction Status Appraisal,Financing,Inspections
Others
Pets Allowed Yes
Senior Community No
Ownership Fee Simple
Acceptable Financing Cash, Conventional, FHA, USDA Loan, VA Loan
Listing Terms Cash, Conventional, FHA, USDA Loan, VA Loan
Special Listing Condition None
Read Less
Want to know what your home might be worth? Contact us for a FREE valuation!

Our team is ready to help you sell your home for the highest possible price ASAP

© 2025 My Florida Regional MLS DBA Stellar MLS. All Rights Reserved.
Bought with KLINE REAL ESTATE SERVICES




