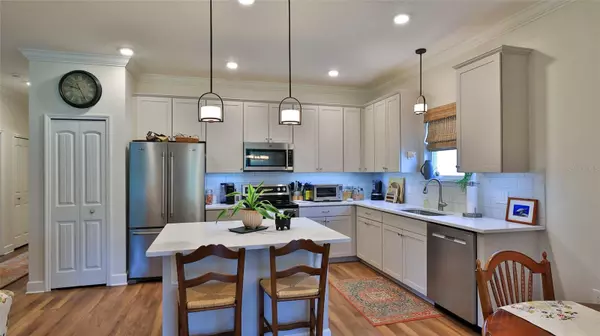$405,000
$415,000
2.4%For more information regarding the value of a property, please contact us for a free consultation.
46 HUNTINGTON PL Ormond Beach, FL 32174
3 Beds
2 Baths
1,509 SqFt
Key Details
Sold Price $405,000
Property Type Single Family Home
Sub Type Single Family Residence
Listing Status Sold
Purchase Type For Sale
Square Footage 1,509 sqft
Price per Sqft $268
Subdivision Huntingtgn Woods/Hunters Rdg
MLS Listing ID V4932315
Sold Date 11/15/23
Bedrooms 3
Full Baths 2
Construction Status Inspections
HOA Fees $68/qua
HOA Y/N Yes
Originating Board Stellar MLS
Year Built 2019
Annual Tax Amount $5,182
Lot Size 7,840 Sqft
Acres 0.18
Property Description
Live a true maintenance free, active adult lifestyle in the 55+ community of Huntington at Hunters Ridge. This Holiday Builders HOME is like NEW, move in ready and located on a premium lot, backing up to a preserve buffer, with 3 nicely sized bedrooms, 2 full bathrooms and a 2-car garage with built in storage cabinets. $46,000 in high quality upgrades have been included in this home. Maytag kitchen appliances, Light bright upgraded Aristokraft shaker style cabinetry, 42'' uppers, rollout shelving (for easy reach when cooking and entertaining), under cabinet lighting, beautiful quartz countertops, a nice size kitchen island, beautiful light fixtures and fans, open floor plan dining area and great room with custom window treatments, & crown molding. The master bedroom has a custom glass shower enclosure, custom walk-in closet, upgraded bathroom mirrors and so much more. Most of the time you will find yourself relaxing and enjoying the outdoor area of this home on its fabulous screened in and pavered lani. Need a fenced in back yard? Do you have a pet to consider? No problem, this yard is already fenced in! When living in Florida, whole house gutters all the way around and French drains are a must and these too have been included. Everything you can think seems to have been done. Huntington residents' association professionally take care of your lawn cutting, edging, fertilizing, weeds, trees, hedges, shrubs, mulch, irrigation (meaning no expensive watering bills), and annual power washing. AT&T fiber optic cable and internet is included. The exterior will be repainted every 5 years. Amenities include a community center, club house, 2 pools, tennis court, nature preserve and more. Located just minutes away from grocery shopping, restaurants and medical facilities, 20 minutes from the Ocean, less than 30 minutes from Daytona International Airport and just over an hour from the attractions in Orlando. Call today to book your private showing. This home is for you! All measurements approximate. All information recorded in the MLS is intended to be accurate but can't be guaranteed.
Location
State FL
County Flagler
Community Huntingtgn Woods/Hunters Rdg
Zoning PUD
Rooms
Other Rooms Inside Utility
Interior
Interior Features Ceiling Fans(s), Crown Molding, Eat-in Kitchen, High Ceilings, Kitchen/Family Room Combo, Living Room/Dining Room Combo, Master Bedroom Main Floor, Open Floorplan, Solid Surface Counters, Split Bedroom, Walk-In Closet(s), Window Treatments
Heating Central
Cooling Central Air
Flooring Carpet, Laminate, Tile
Furnishings Unfurnished
Fireplace false
Appliance Dishwasher, Disposal, Microwave, Range, Refrigerator
Laundry Laundry Room
Exterior
Exterior Feature Irrigation System, Rain Gutters
Garage Spaces 2.0
Fence Fenced
Community Features Clubhouse, Fitness Center, Pool, Sidewalks, Tennis Courts
Utilities Available Cable Connected
Amenities Available Cable TV, Fitness Center, Pool, Tennis Court(s)
View Trees/Woods
Roof Type Shingle
Porch Covered, Rear Porch, Screened
Attached Garage true
Garage true
Private Pool No
Building
Lot Description Sidewalk, Paved
Story 1
Entry Level One
Foundation Block, Slab
Lot Size Range 0 to less than 1/4
Builder Name Holiday Builder
Sewer Public Sewer
Water Public
Architectural Style Bungalow
Structure Type Block,Concrete,Stucco
New Construction false
Construction Status Inspections
Others
Pets Allowed Yes
HOA Fee Include Cable TV,Pool,Internet,Maintenance Structure,Maintenance Grounds,Sewer,Trash
Senior Community Yes
Ownership Fee Simple
Monthly Total Fees $398
Acceptable Financing Cash, Conventional, FHA, VA Loan
Membership Fee Required Required
Listing Terms Cash, Conventional, FHA, VA Loan
Special Listing Condition None
Read Less
Want to know what your home might be worth? Contact us for a FREE valuation!

Our team is ready to help you sell your home for the highest possible price ASAP

© 2025 My Florida Regional MLS DBA Stellar MLS. All Rights Reserved.
Bought with STELLAR NON-MEMBER OFFICE




