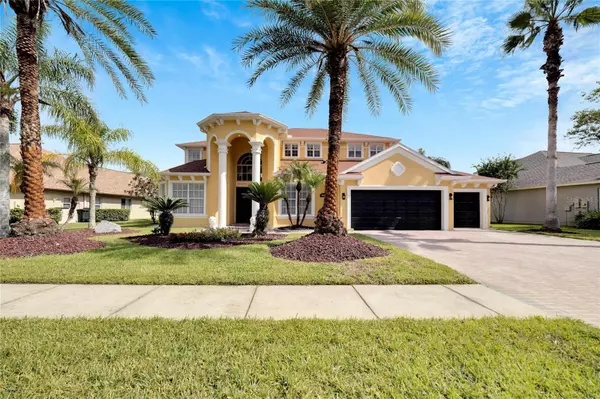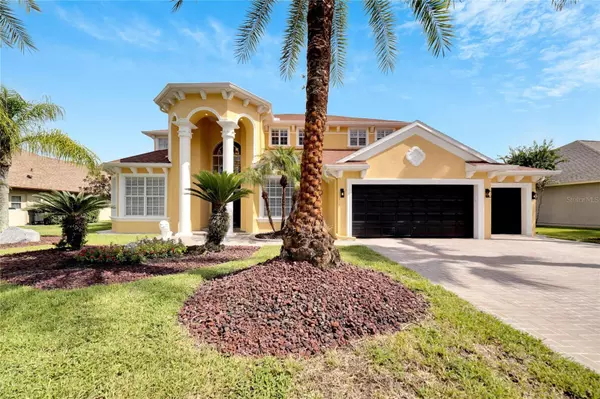$760,000
$799,000
4.9%For more information regarding the value of a property, please contact us for a free consultation.
26751 WINGED ELM DR Wesley Chapel, FL 33544
5 Beds
4 Baths
3,315 SqFt
Key Details
Sold Price $760,000
Property Type Single Family Home
Sub Type Single Family Residence
Listing Status Sold
Purchase Type For Sale
Square Footage 3,315 sqft
Price per Sqft $229
Subdivision Seven Oaks Prcl
MLS Listing ID T3470102
Sold Date 11/22/23
Bedrooms 5
Full Baths 3
Half Baths 1
Construction Status No Contingency
HOA Fees $11/mo
HOA Y/N Yes
Originating Board Stellar MLS
Year Built 2005
Annual Tax Amount $10,336
Lot Size 0.300 Acres
Acres 0.3
Property Description
Largest waterfront lot in the gated community of Fairgate inside Seven Oaks, Brand New Roof, this specatclar custom built 3315 square foot home has been upgraded on every level which features 4/5 bedrooms, 4 baths, a separate dining room area which comes with an oversized custom glass dining room table, large family room, oversized master suite featuring custom columns, oversized master bathroom with large walk-in closets. The kitchen features a bar style island which is perfect for entertaining with family and friends. Granite counter tops with a custom tile backsplash. The oversized game room comes with a custom pool table, it's Florida living at its best as you relax next to the brand new lighted Koi Pond under the largest screened in lanai over the entire manicured backyard as you enjoy the amazing views of one of the largest ponds on Seven Oaks as you are protected from mosquiotos, and other pests. Fully serviced AC, new dishwasher, new roof, fresh paint throughout the entire home inside and out, sealed pavers, and brand new landscaping surrounding the entire home. This home is move in ready, so come and enjoy everything Seven Oaks has to offer. The clubhouse has a resort style olympic pool, splash pool, waterslide, fitness center, movie theater, tennis, basketball, playgrounds & trails. The new Baycare Hospital is just minutes outside the Seven Oaks neighborhood.
Location
State FL
County Pasco
Community Seven Oaks Prcl
Zoning MPUD
Interior
Interior Features Cathedral Ceiling(s), Ceiling Fans(s), Crown Molding, Eat-in Kitchen, High Ceilings, Kitchen/Family Room Combo, L Dining, Master Bedroom Main Floor, Open Floorplan, Solid Surface Counters, Solid Wood Cabinets, Stone Counters, Thermostat, Walk-In Closet(s), Window Treatments
Heating Central
Cooling Central Air
Flooring Carpet, Ceramic Tile
Fireplace true
Appliance Built-In Oven, Cooktop, Dishwasher, Disposal, Dryer, Electric Water Heater, Exhaust Fan, Microwave, Refrigerator, Washer, Water Softener
Exterior
Exterior Feature French Doors, Garden, Irrigation System, Lighting, Sidewalk, Sprinkler Metered
Garage Spaces 3.0
Utilities Available BB/HS Internet Available, Cable Connected, Electricity Connected, Fire Hydrant, Phone Available, Sewer Connected, Water Connected
View Water
Roof Type Shingle
Attached Garage true
Garage true
Private Pool No
Building
Entry Level Two
Foundation Slab
Lot Size Range 1/4 to less than 1/2
Sewer Public Sewer
Water Public
Structure Type Stucco
New Construction false
Construction Status No Contingency
Schools
Elementary Schools Seven Oaks Elementary-Po
Middle Schools Cypress Creek Middle School
High Schools Wiregrass Ranch High-Po
Others
Pets Allowed Cats OK, Dogs OK
Senior Community No
Ownership Fee Simple
Monthly Total Fees $11
Acceptable Financing Cash, Conventional, FHA, VA Loan
Membership Fee Required Required
Listing Terms Cash, Conventional, FHA, VA Loan
Special Listing Condition None
Read Less
Want to know what your home might be worth? Contact us for a FREE valuation!

Our team is ready to help you sell your home for the highest possible price ASAP

© 2025 My Florida Regional MLS DBA Stellar MLS. All Rights Reserved.
Bought with EXP REALTY LLC




