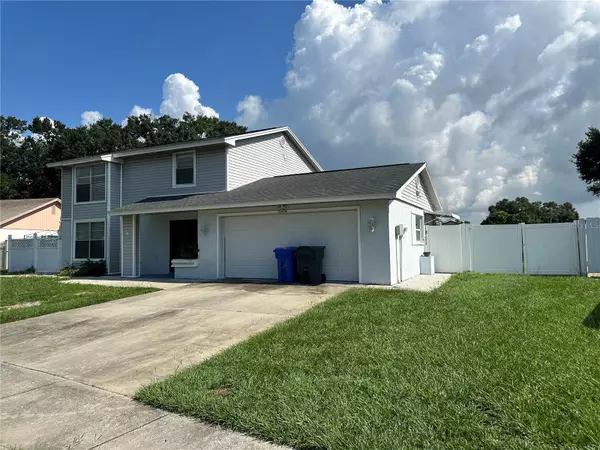$516,000
$549,900
6.2%For more information regarding the value of a property, please contact us for a free consultation.
12426 CARDIFF DR Tampa, FL 33625
4 Beds
3 Baths
2,133 SqFt
Key Details
Sold Price $516,000
Property Type Single Family Home
Sub Type Single Family Residence
Listing Status Sold
Purchase Type For Sale
Square Footage 2,133 sqft
Price per Sqft $241
Subdivision Logan Gate Village Ph 3 Un 3
MLS Listing ID T3467112
Sold Date 12/01/23
Bedrooms 4
Full Baths 2
Half Baths 1
Construction Status Appraisal,Financing,Inspections
HOA Y/N No
Originating Board Stellar MLS
Year Built 1984
Annual Tax Amount $4,303
Lot Size 8,276 Sqft
Acres 0.19
Lot Dimensions 68x108
Property Description
Welcome to Your New Home in the highly desirable Logan Gate Village. Swimming Pool!!! The main house has 4 bedrooms and 2 1/2 bathrooms, + 2 In-Law Suites with private entrances . New water heater 2 week ago and roof 2018 . Enjoy the beautiful fireplace in the Living room!!! Come and view this awesome home today and see the potential and value in this property.The garage was converted into a mother-in-law suite.
Location
State FL
County Hillsborough
Community Logan Gate Village Ph 3 Un 3
Zoning PD
Interior
Interior Features Ceiling Fans(s), Living Room/Dining Room Combo, Solid Wood Cabinets
Heating Central, Electric
Cooling Central Air
Flooring Ceramic Tile, Tile, Tile, Vinyl
Fireplace true
Appliance Built-In Oven, Convection Oven, Disposal, Dryer, Electric Water Heater, Microwave, Range, Range Hood, Refrigerator, Washer
Exterior
Exterior Feature Dog Run, French Doors, Sidewalk, Storage
Pool In Ground, Lighting, Screen Enclosure
Utilities Available Electricity Available, Electricity Connected, Natural Gas Available, Natural Gas Connected, Public, Water Available, Water Connected
View Water
Roof Type Shingle
Garage false
Private Pool Yes
Building
Story 2
Entry Level Two
Foundation Slab
Lot Size Range 0 to less than 1/4
Sewer Public Sewer
Water Public
Structure Type Block,Concrete
New Construction false
Construction Status Appraisal,Financing,Inspections
Others
Senior Community No
Ownership Fee Simple
Acceptable Financing Cash, Conventional
Listing Terms Cash, Conventional
Special Listing Condition None
Read Less
Want to know what your home might be worth? Contact us for a FREE valuation!

Our team is ready to help you sell your home for the highest possible price ASAP

© 2024 My Florida Regional MLS DBA Stellar MLS. All Rights Reserved.
Bought with EXP REALTY LLC





