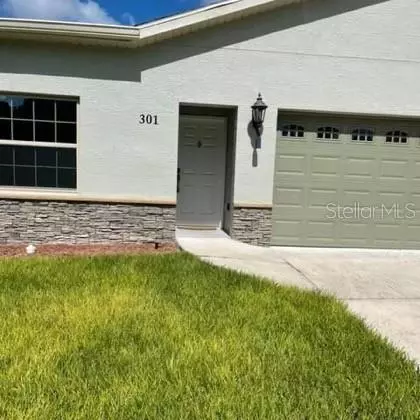$202,000
$208,000
2.9%For more information regarding the value of a property, please contact us for a free consultation.
3415 W ANTHONY RD #301 Ocala, FL 34475
2 Beds
2 Baths
1,320 SqFt
Key Details
Sold Price $202,000
Property Type Condo
Sub Type Condominium
Listing Status Sold
Purchase Type For Sale
Square Footage 1,320 sqft
Price per Sqft $153
Subdivision Avalon
MLS Listing ID OM664833
Sold Date 12/01/23
Bedrooms 2
Full Baths 2
HOA Fees $213/mo
HOA Y/N Yes
Originating Board Stellar MLS
Year Built 2020
Annual Tax Amount $965
Lot Size 2,613 Sqft
Acres 0.06
Property Description
Motivated sellers two price reductions! Newer 2/2 condo with a 1 car garage, Inside Laundry room and huge screen room with Cool shades. This beautiful condo is in a great location in town. Pool and outdoor shower and bathrooms. This is a really great place to live. Big Bedrooms and nice size Condo. This would make a great rental investment property! This is a must see! Seller is a licensed Real Estate agent. Room Feature: Linen Closet In Bath (Bedroom 2).
Location
State FL
County Marion
Community Avalon
Zoning B4
Interior
Interior Features Ceiling Fans(s), High Ceilings, Living Room/Dining Room Combo, Split Bedroom, Walk-In Closet(s)
Heating Electric
Cooling Central Air
Flooring Laminate
Fireplace false
Appliance Convection Oven, Dishwasher, Dryer, Microwave, Range, Refrigerator, Washer
Exterior
Exterior Feature Irrigation System, Lighting, Outdoor Shower, Private Mailbox, Sidewalk, Sliding Doors
Garage Spaces 1.0
Pool In Ground
Community Features Buyer Approval Required, Community Mailbox, Irrigation-Reclaimed Water, Pool
Utilities Available Cable Available, Electricity Connected, Sewer Connected, Street Lights, Water Connected
Roof Type Shingle
Attached Garage true
Garage true
Private Pool Yes
Building
Lot Description Cul-De-Sac
Story 1
Entry Level One
Foundation Slab
Sewer Public Sewer
Water Public
Structure Type Block,Concrete,Stucco
New Construction false
Others
Pets Allowed Cats OK, Dogs OK, Yes
HOA Fee Include Maintenance Structure,Maintenance Grounds,Maintenance,Other,Pool,Private Road,Trash
Senior Community No
Ownership Fee Simple
Monthly Total Fees $213
Acceptable Financing Cash, Conventional, FHA, VA Loan
Membership Fee Required Required
Listing Terms Cash, Conventional, FHA, VA Loan
Num of Pet 2
Special Listing Condition None
Read Less
Want to know what your home might be worth? Contact us for a FREE valuation!

Our team is ready to help you sell your home for the highest possible price ASAP

© 2024 My Florida Regional MLS DBA Stellar MLS. All Rights Reserved.
Bought with PEGASUS REALTY & ASSOC INC





