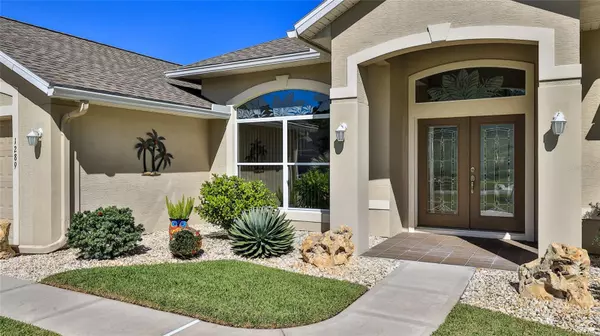$590,000
$599,000
1.5%For more information regarding the value of a property, please contact us for a free consultation.
1289 ROYAL POINTE LN Ormond Beach, FL 32174
3 Beds
2 Baths
1,954 SqFt
Key Details
Sold Price $590,000
Property Type Single Family Home
Sub Type Single Family Residence
Listing Status Sold
Purchase Type For Sale
Square Footage 1,954 sqft
Price per Sqft $301
Subdivision Plantation Bay
MLS Listing ID FC296151
Sold Date 12/29/23
Bedrooms 3
Full Baths 2
HOA Y/N No
Originating Board Stellar MLS
Year Built 2004
Annual Tax Amount $3,868
Lot Size 8,712 Sqft
Acres 0.2
Lot Dimensions 72x120
Property Description
Spectacular water and conservation views as you enter this immaculate pool home. Open floorplan with tray ceilings & sliders to the expanded lanai. The kitchen has granite countertops GE appliances, GAS cooktop range, cabinets have crown molding and rollout shelves. ''Huge'' master bedroom with sitting area. Master closet has been updated. Two extra guest rooms and updated guest bath with pool access. Pool and spa not heated. NEW ROOF, beautifully landscaped with rear landscape lighting. Move in ready! A beautiful home to enjoy the Florida lifestyle in the Gated Golf Community of Plantation Bay. While membership is optional, Plantation Bay features 45 holes of championship golf, two clubhouses with restaurants (a fabulous new clubhouse is under construction and scheduled to open in December 2023), Wellness Center with fitness, two pools, 10 lighted Har-Tru tennis courts, pickle ball, bocce ball, cabana grill and fire pit. Club has a variety of membership options available.
Location
State FL
County Volusia
Community Plantation Bay
Zoning PUD
Interior
Interior Features Ceiling Fans(s), Primary Bedroom Main Floor, Solid Surface Counters, Solid Wood Cabinets, Split Bedroom, Tray Ceiling(s), Walk-In Closet(s)
Heating Central, Electric, Heat Pump
Cooling Central Air
Flooring Carpet, Tile
Fireplace false
Appliance Dishwasher, Disposal, Dryer, Electric Water Heater, Microwave, Range, Refrigerator, Washer
Exterior
Exterior Feature Irrigation System, Rain Gutters
Garage Spaces 2.0
Pool In Ground
Utilities Available Cable Connected, Electricity Connected, Propane, Sewer Connected, Sprinkler Well, Underground Utilities, Water Connected
Waterfront Description Lake,Pond
View Y/N 1
View Pool, Trees/Woods, Water
Roof Type Shingle
Porch Front Porch, Rear Porch, Screened
Attached Garage true
Garage true
Private Pool Yes
Building
Entry Level One
Foundation Slab
Lot Size Range 0 to less than 1/4
Sewer Public Sewer
Water Public
Architectural Style Traditional
Structure Type Block,Stucco
New Construction false
Others
Pets Allowed Yes
Senior Community No
Ownership Fee Simple
Monthly Total Fees $99
Acceptable Financing Cash, Conventional
Listing Terms Cash, Conventional
Special Listing Condition None
Read Less
Want to know what your home might be worth? Contact us for a FREE valuation!

Our team is ready to help you sell your home for the highest possible price ASAP

© 2025 My Florida Regional MLS DBA Stellar MLS. All Rights Reserved.
Bought with COLDWELL BANKER PREMIER PROPER




