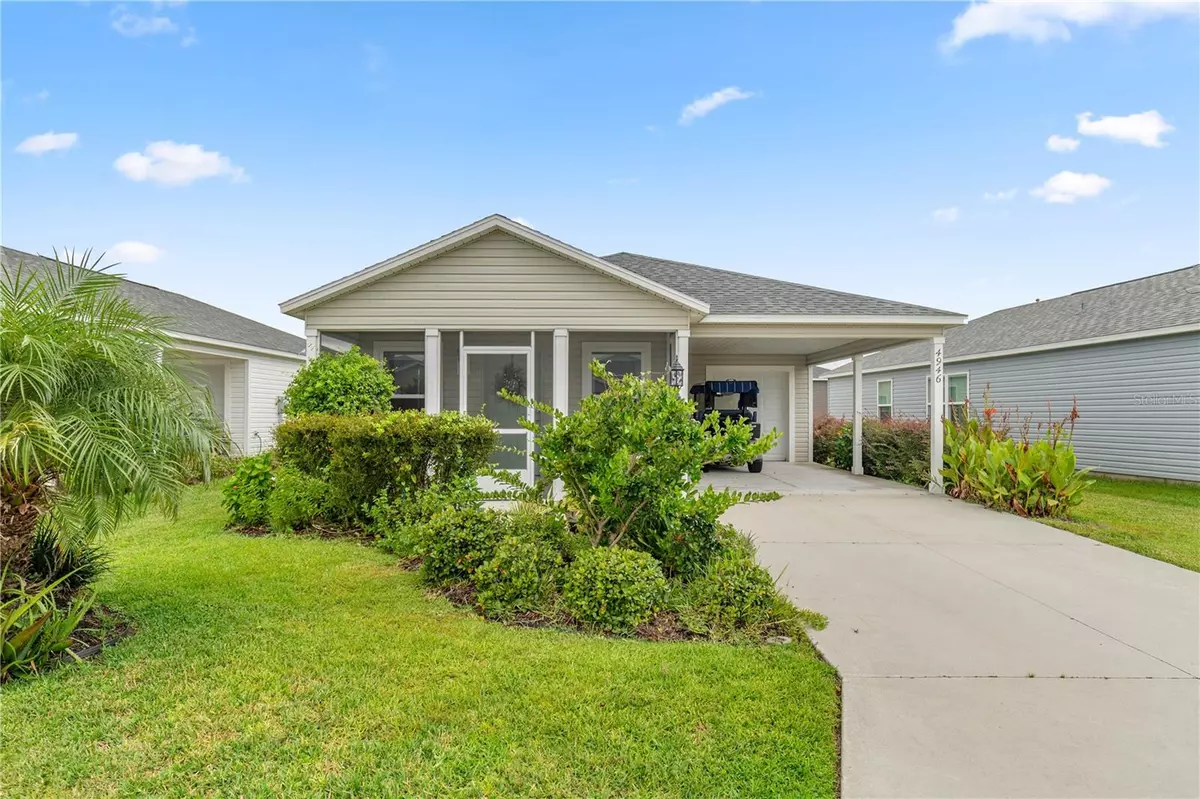$264,000
$269,900
2.2%For more information regarding the value of a property, please contact us for a free consultation.
4946 CARMEN CT The Villages, FL 32163
2 Beds
2 Baths
1,051 SqFt
Key Details
Sold Price $264,000
Property Type Single Family Home
Sub Type Villa
Listing Status Sold
Purchase Type For Sale
Square Footage 1,051 sqft
Price per Sqft $251
Subdivision The Villages
MLS Listing ID OM663678
Sold Date 01/10/24
Bedrooms 2
Full Baths 2
HOA Y/N No
Originating Board Stellar MLS
Year Built 2020
Annual Tax Amount $2,563
Lot Size 3,920 Sqft
Acres 0.09
Property Description
The Villages, retirement at its best. Florida's most popular over 55 community features entertainment, health facilities, restaurants, recreation centers and of course golf, golf, GOLF. If you are an investor, a snowbird or a full-time resident, the Villages is the place to be. This cute almost new patio villa, in the village of Chitty Chatty, is a must see. Located on a dead-end street, just steps away from the community pool and the Golf cart/bike path and less than a mile from Lake Deaton Plaza with its restaurants, shopping, and medical facilities. Brownwood Paddock Town Square is less than three miles away. This home has been upgraded with a screened front porch, enhanced landscaping, and a new GE French door refrigerator. Plus, it is in Sumpter County (lower taxes) in a quiet neighborhood (Away from the turnpike) and has a lower bond than the newer homes. You will be impressed with the smart use of space. This home feels much larger than its 1058 sq. ft. footprint. Come see this “Hideaway” soon, it won't last long at this price.
Location
State FL
County Sumter
Community The Villages
Zoning RES
Interior
Interior Features Ceiling Fans(s), Solid Wood Cabinets, Thermostat, Window Treatments
Heating Electric
Cooling Central Air
Flooring Carpet, Tile
Fireplace false
Appliance Dishwasher, Electric Water Heater, Range Hood, Refrigerator, Water Filtration System
Laundry Inside
Exterior
Exterior Feature Irrigation System, Rain Gutters, Sprinkler Metered
Parking Features Driveway
Garage Spaces 1.0
Community Features Clubhouse, Deed Restrictions, Dog Park, Fitness Center, Gated Community - No Guard, Golf Carts OK, Golf, Park, Pool, Restaurant, Sidewalks, Tennis Courts
Utilities Available Public
Amenities Available Clubhouse, Gated, Golf Course, Pool, Recreation Facilities, Shuffleboard Court, Tennis Court(s)
Roof Type Shingle
Porch Front Porch, Screened
Attached Garage true
Garage true
Private Pool No
Building
Entry Level One
Foundation Slab
Lot Size Range 0 to less than 1/4
Sewer Public Sewer
Water Public
Structure Type Vinyl Siding,Wood Frame
New Construction false
Others
Pets Allowed Cats OK, Dogs OK, Number Limit
HOA Fee Include Trash
Senior Community Yes
Ownership Fee Simple
Monthly Total Fees $15
Acceptable Financing Cash, Conventional
Listing Terms Cash, Conventional
Num of Pet 2
Special Listing Condition None
Read Less
Want to know what your home might be worth? Contact us for a FREE valuation!

Our team is ready to help you sell your home for the highest possible price ASAP

© 2025 My Florida Regional MLS DBA Stellar MLS. All Rights Reserved.
Bought with RE/MAX PREMIER REALTY




